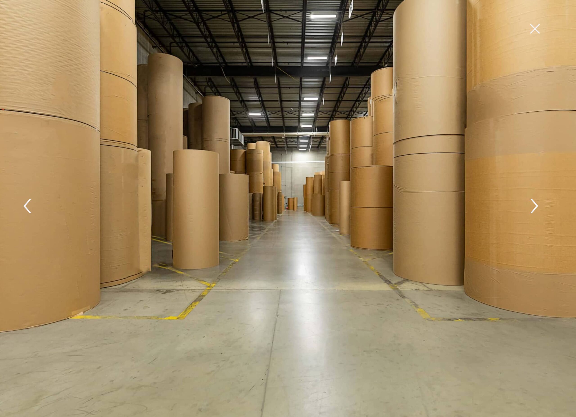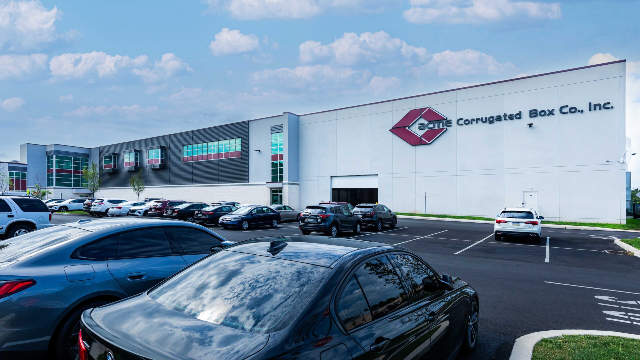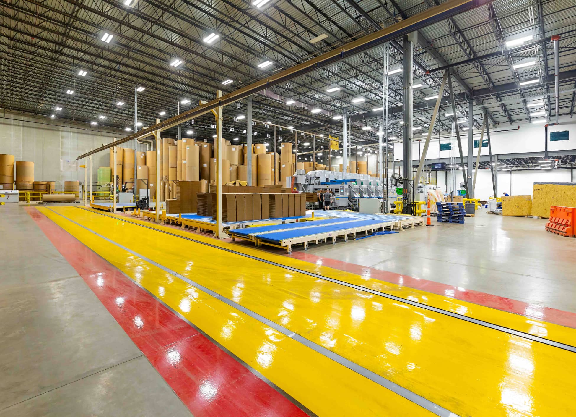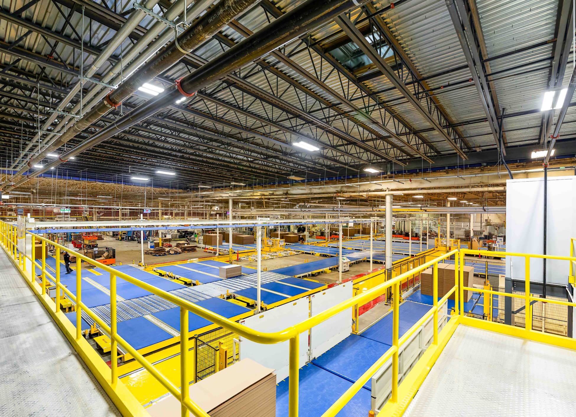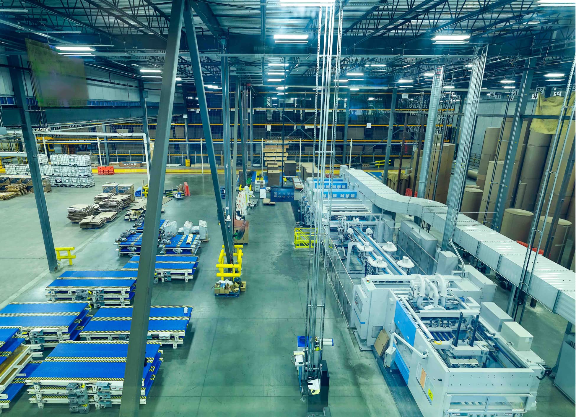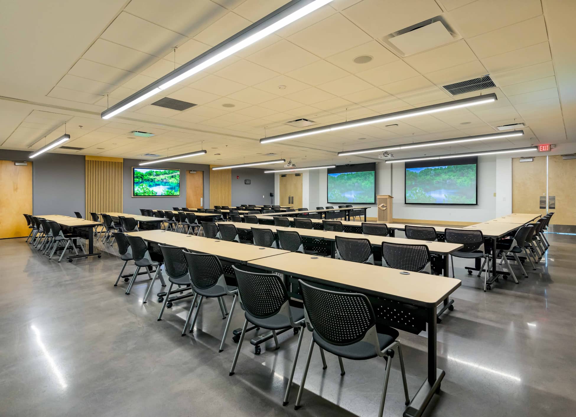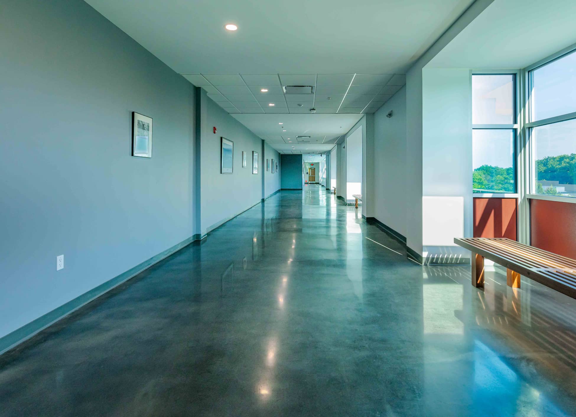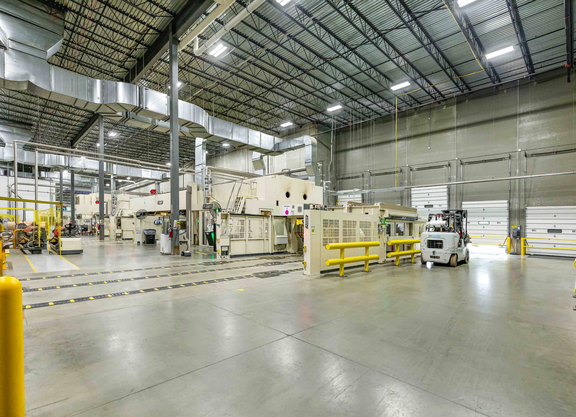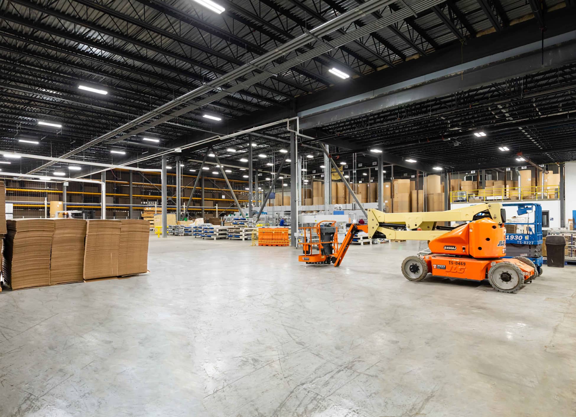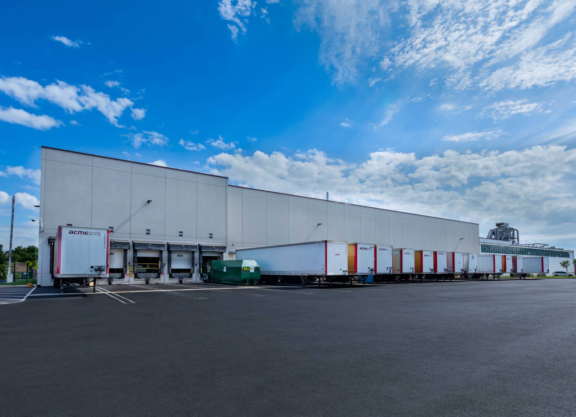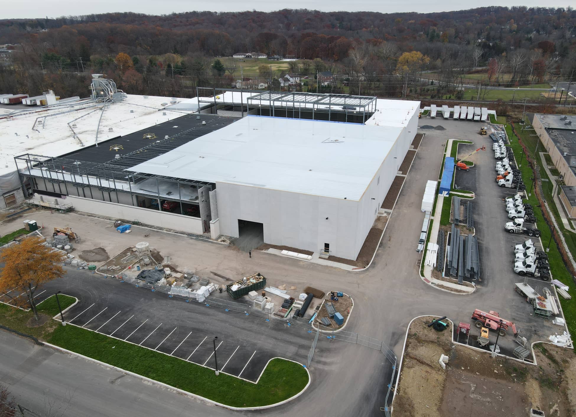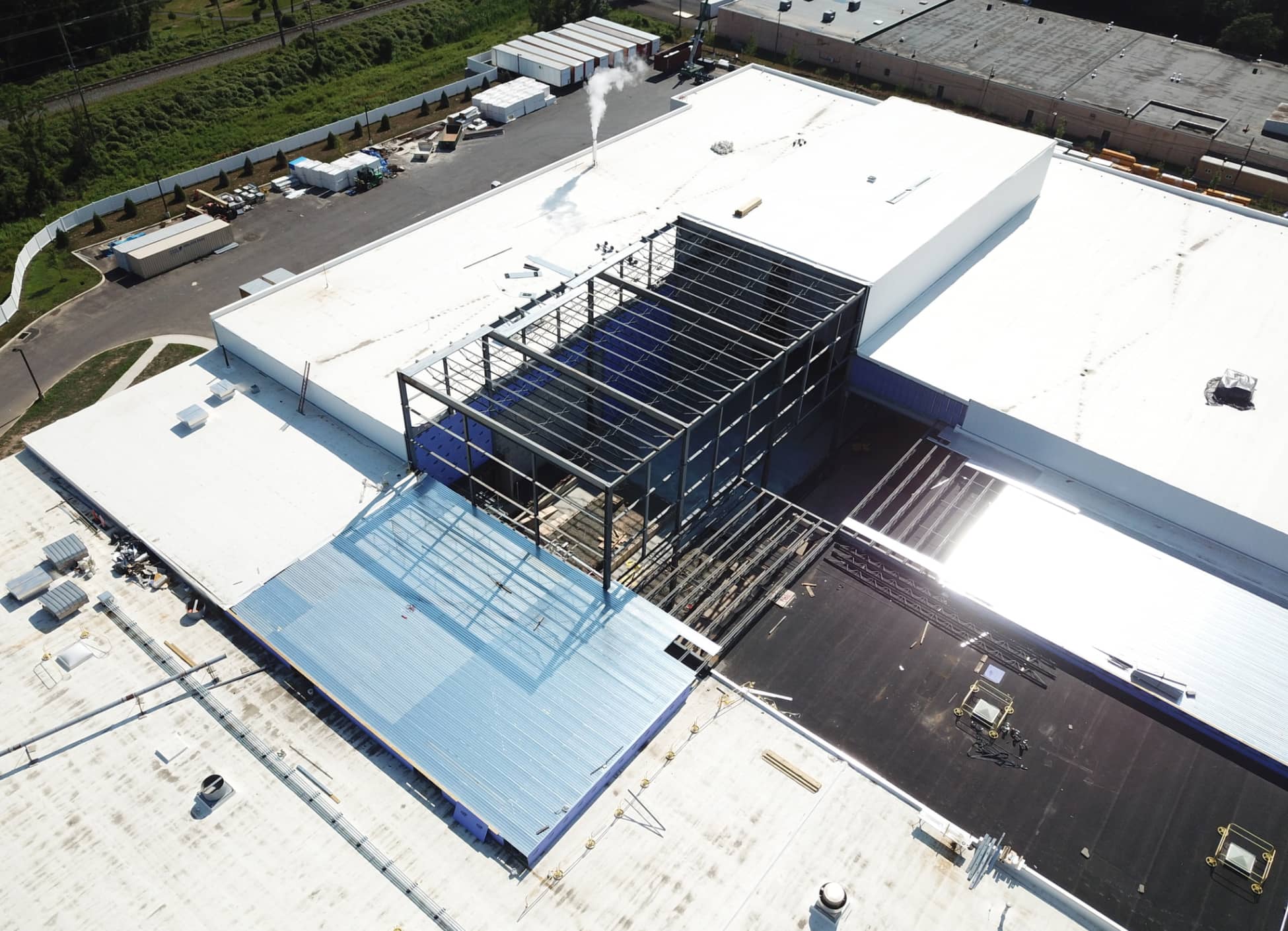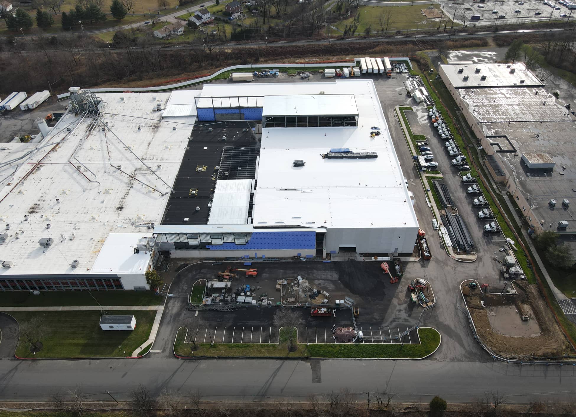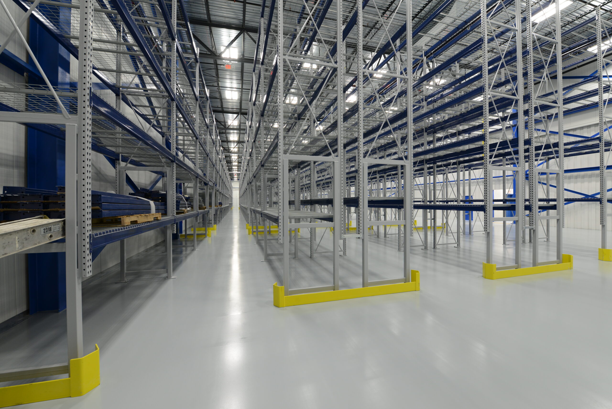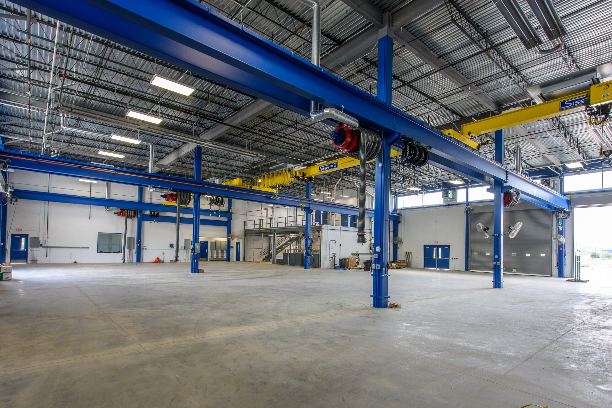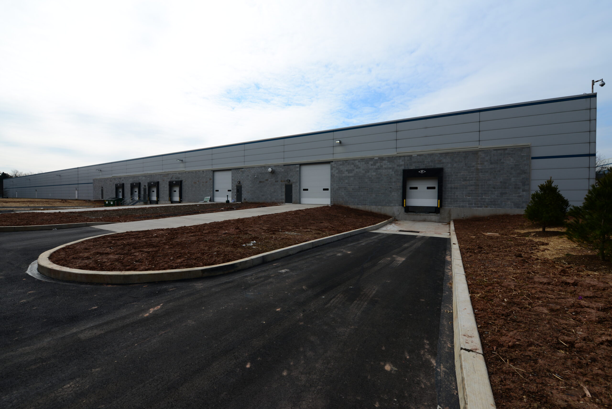Location
2700 Turnpike Dr
Hatboro, PA 19040
Completion
Winter 2022
Market
Industrial
Scope
2 year expansion and phased renovation
Partners
ACME Corrugated Box Company
Firstrust Bank
Philips & Donovan Architects
Charles E. Shoemakers, Inc.
Alderson Engineering
Provident Engineering Corp.
Expansion
Once site preparations were completed, construction began on an 80,000 SF open-area warehouse addition designed to support Acme’s advanced logistics operations. The structure features tilt-up precast concrete panels and structural steel framing to achieve 40-foot-high exterior walls. A taller, 60-foot-high section is strategically nested within the addition and extends into the existing building footprint. To accommodate Acme’s fully automated racking system—featuring two stacker cranes—a specialized area was constructed with a recessed concrete slab, set three feet below the surrounding floor and paired with the increased ceiling height.
To support the vertical expansion, a structural overbuild was performed on adjacent portions of the original facility, raising the existing roof by three feet. This highly coordinated effort allowed for seamless integration between the new and existing structures while delivering the height and clearance required for the next-generation storage and retrieval system.
Renovation
The renovation phase of this project focused on seamlessly integrating the new addition with the existing facility, highlighted by the installation of concrete foundations for a new corrugator system spanning nearly 450 feet—extending through both the new and existing structures. Additional renovations included the construction of second-floor office space, the replacement of 2,500 SF of structural steel roofing to accommodate increased snow loads, and the installation of a new 3-stop elevator to improve vertical access throughout the building.
The scope also included a full renovation of the loading dock area and the addition of an upper mezzanine level, which houses conference rooms finished with high-end materials, offering both functionality and a polished, professional environment.
Phased Approach
The project was completed in multiple phases to minimize disruption to the owner’s plant operations, including delivery, installation, and commissioning of the new corrugator. The multi-phased logic was established to allow:
- The site redevelopment and building addition to be completed in time for corrugator delivery.
- The new corrugator installed and commissioned prior to shut-down and removal of the original corrugator.
- Once the original corrugator was removed, existing building renovations and the 2nd half of the high-rack section to be completed.
- Final paving and site finishes to be the final step, also occurring across multiple phases to avoid disruption of shipping operations.


