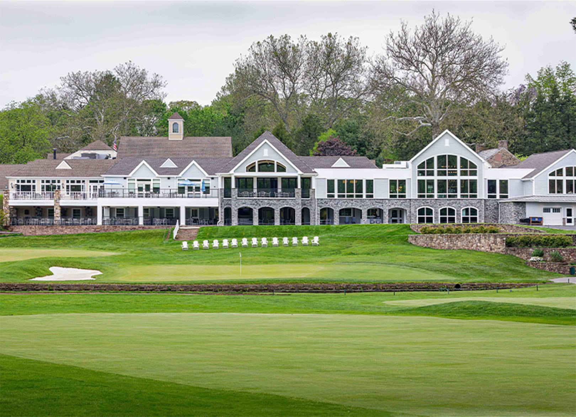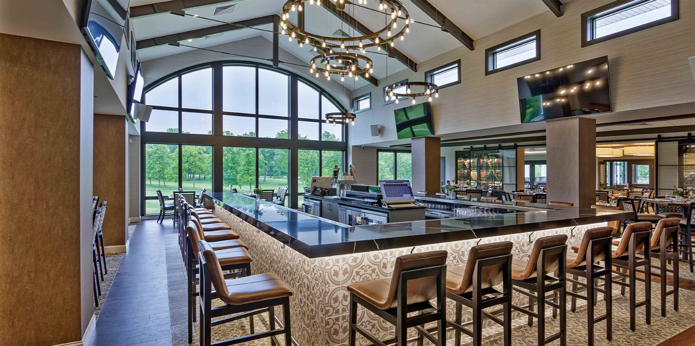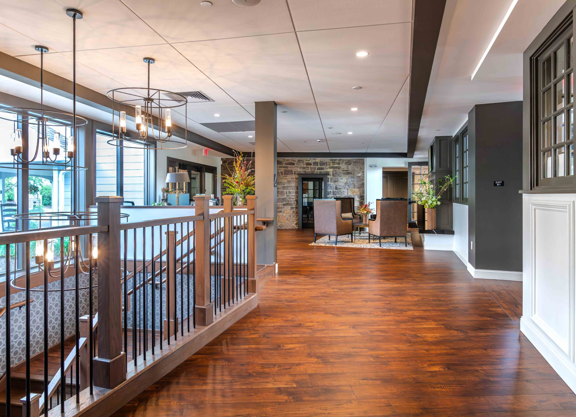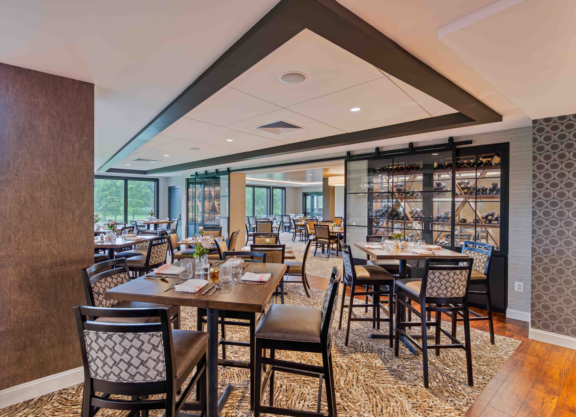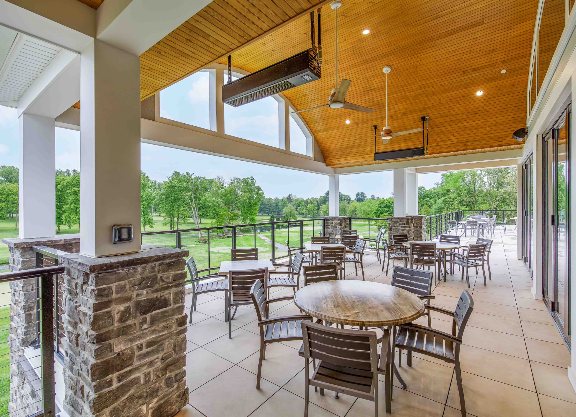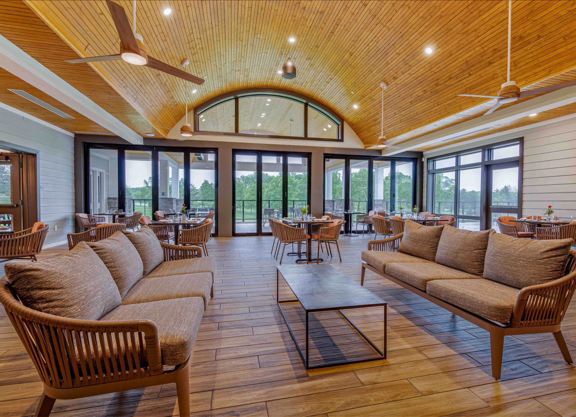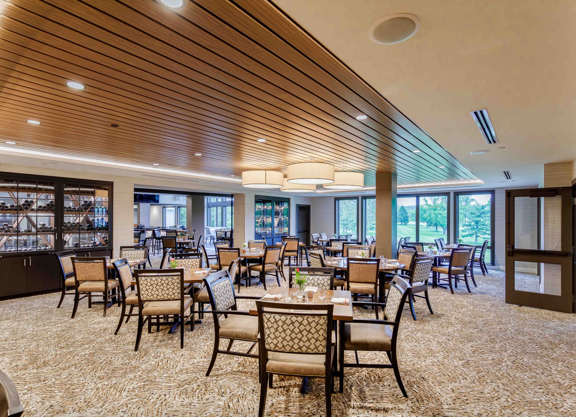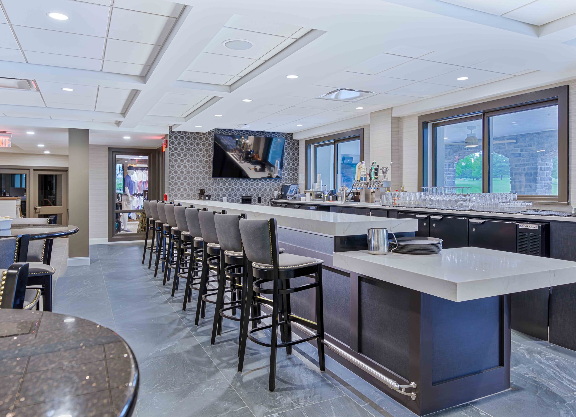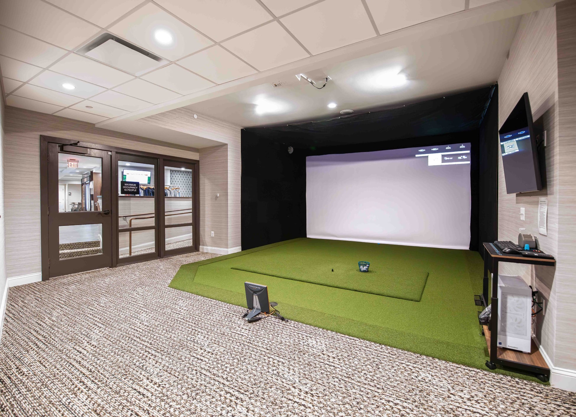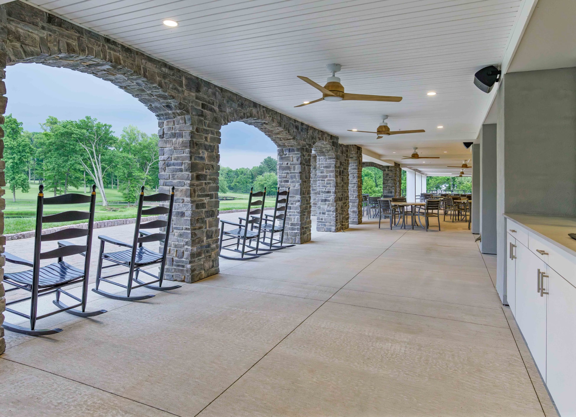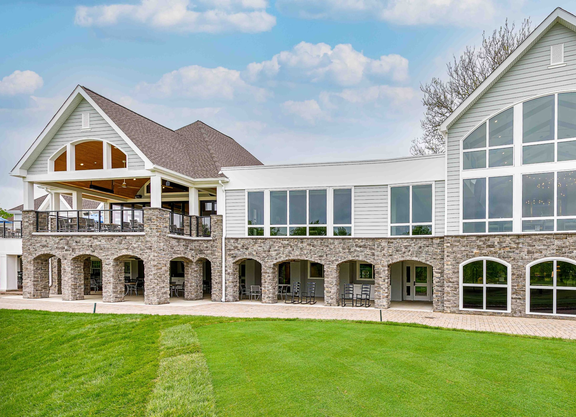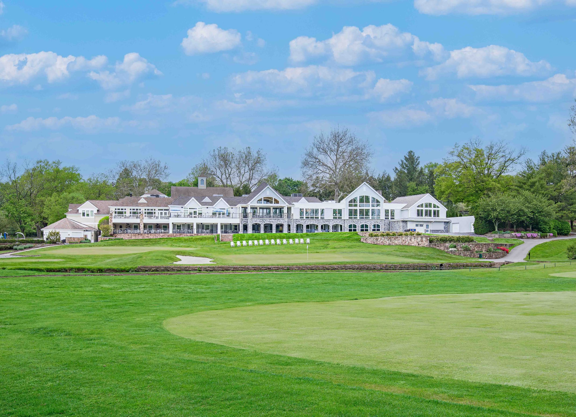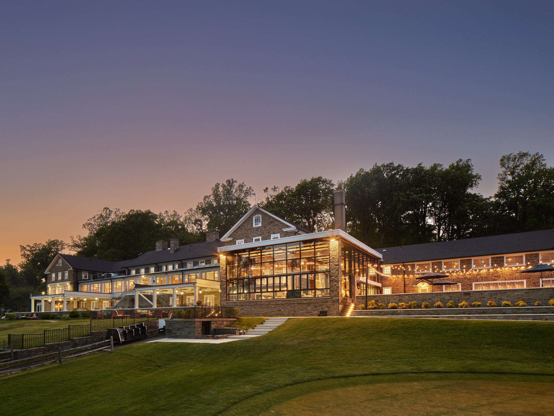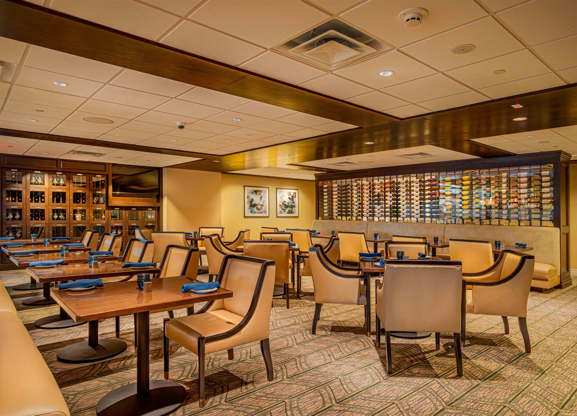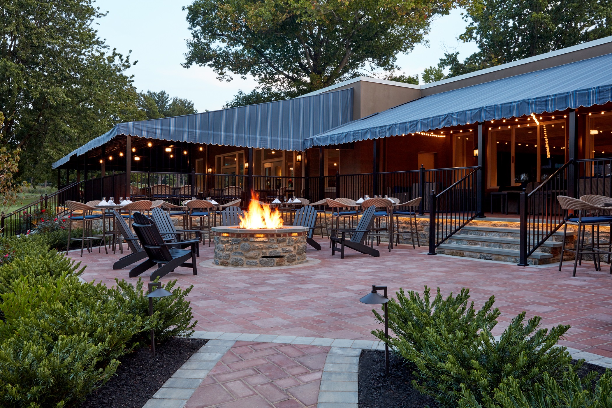"Working with MidAtlantic on our renovation and expansion was an absolute pleasure. From the start, their team maintained open lines of communication, ensuring our operations team was always in the loop and informed during every stage of the project. Any questions or concerns we had were met with a quick response and a commitment to making things right. MidAtlantic always had our best interests in mind, offering thoughtful recommendations backed by their deep industry knowledge. Their professionalism and attention to detail were evident at every turn, and even in the rare stressful moments that come with any major project, their team—especially the onsite superintendent—was a joy to work with and helped us navigate through those stresses.
Thanks to MidAtlantic’s expertise, dedication, and problem-solving approach, our project was a success! We highly recommend them to anyone seeking a reliable and knowledgeable construction partner."
Jordan Meserole- General Manager


