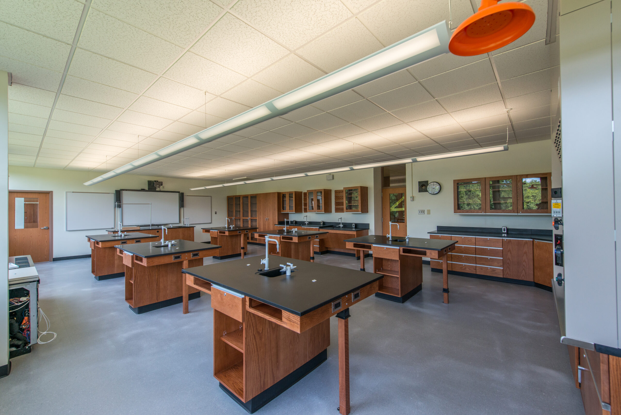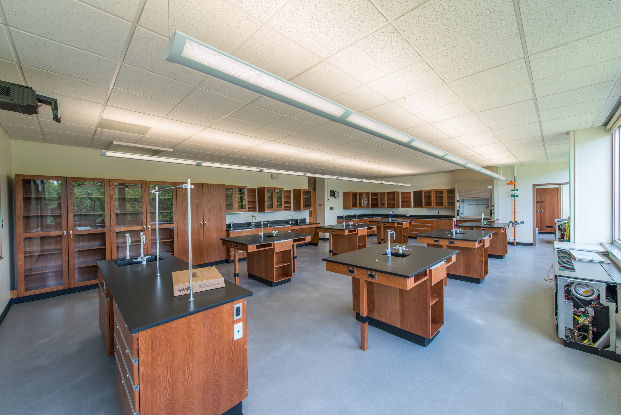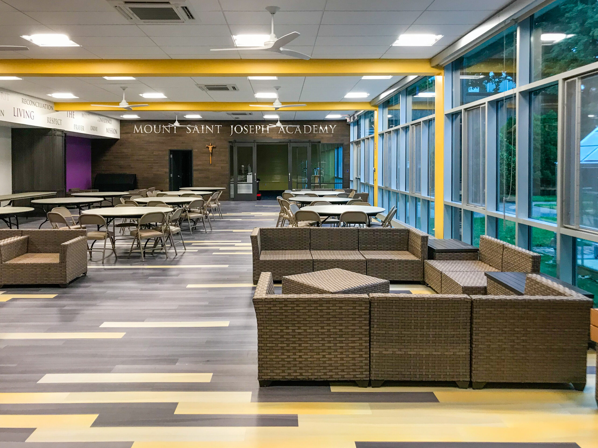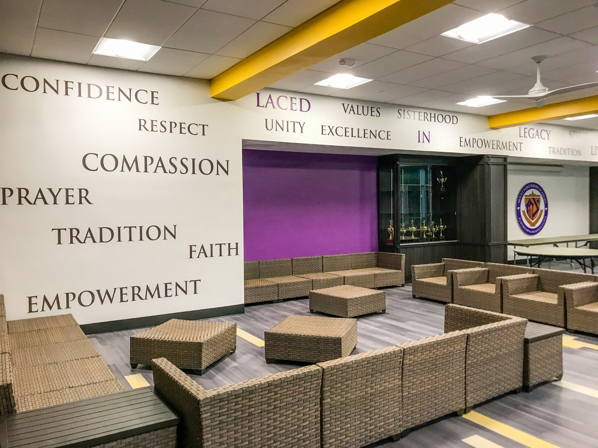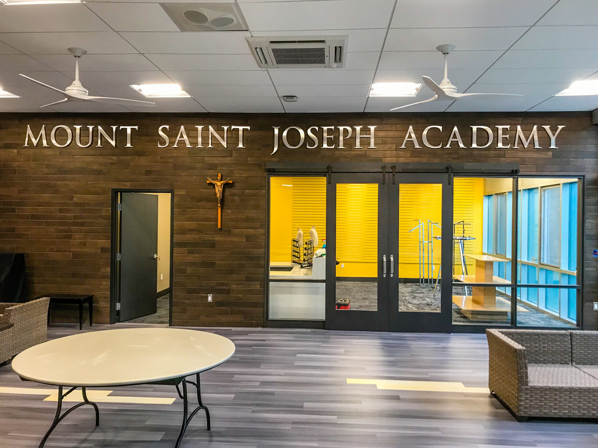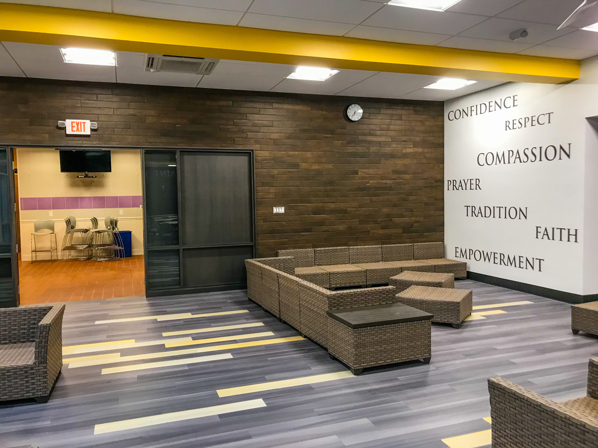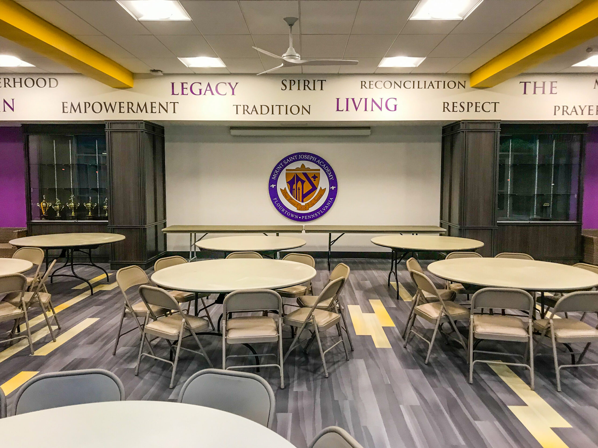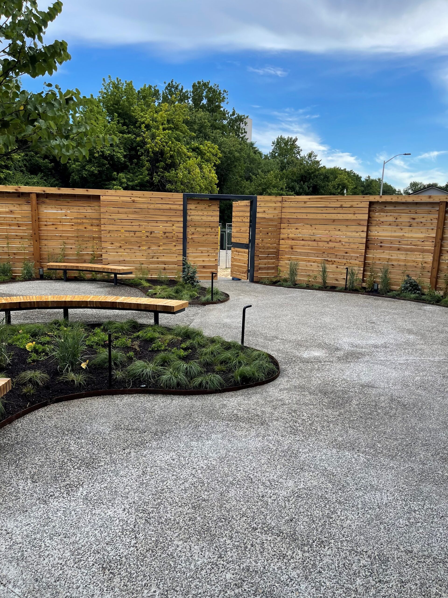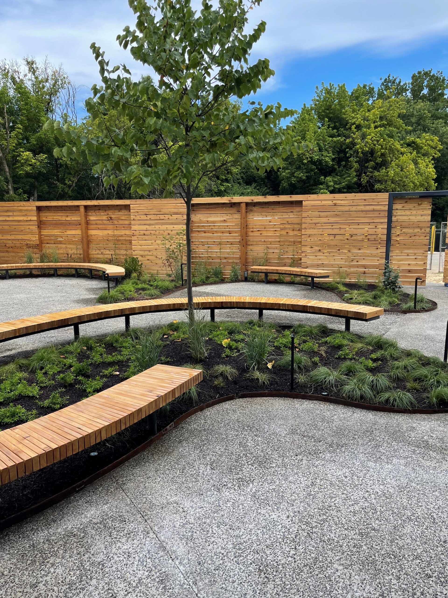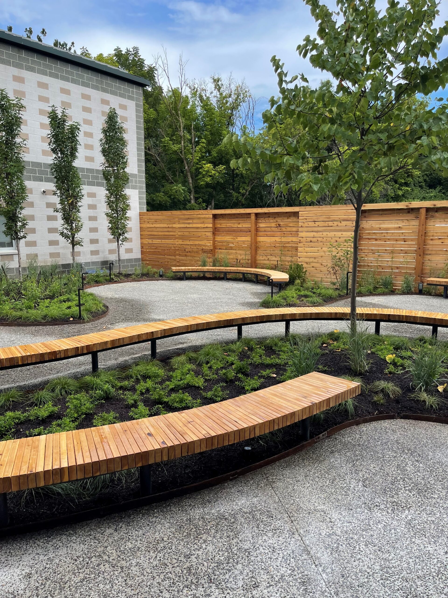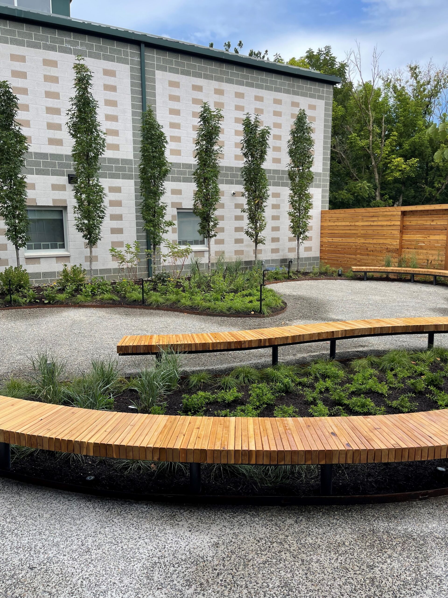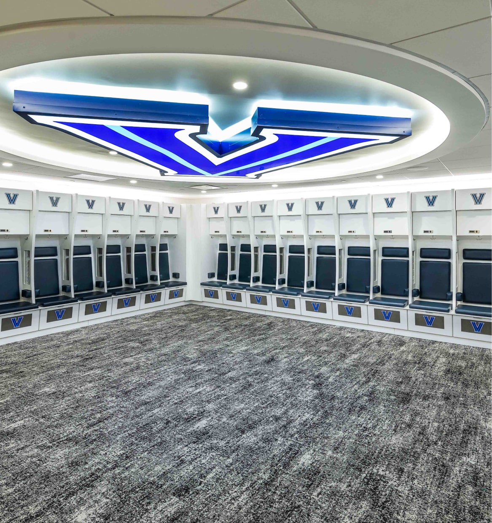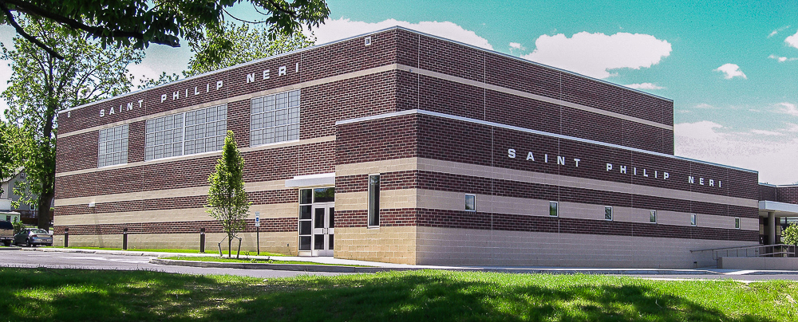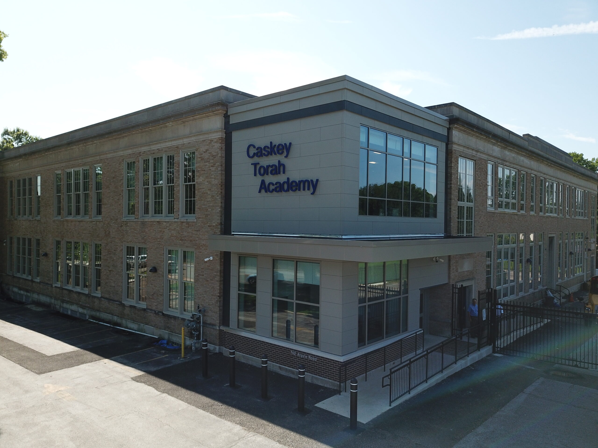Location
120 W. Wissahickon Ave.
Flourtown, PA 19031
Completion
2013 through 2022
Market
Education
Scope
Infrastructure Improvements
Partners
Mount Saint Joseph Academy
Carter M. Young
McGillin Architecture, Inc.
Brandon
Building Systems Engineering
Corsi Associates
Summer 2019 – Fontbonne Room, School Store Renovation, and President’s Office Renovation
Renovation of the school store, Fontbonne Room (informal student recreational and gathering space) and president’s office. This project included layout changes, all new finishes and fixtures, and significant upgrades to existing mechanical systems.
Summer 2020 – Kitchen and Dining Area Renovation and Restroom Renovations
Installation of all new fixtures, finishes, and major upgrades to mechanical systems in school dining hall in conjunction with complete demo and installation of redesigned commercial kitchen. Simultaneous renovation of two restrooms in gymnasium corridor (used primarily for events), including complete demo, layout change, and all new fixtures and finishes.
Summer 2021 – Mount Cafeteria and Restrooms Renovation
Renovation of cafeteria and academic corridor restrooms on first and second floor, including complete demo, asbestos remediation, layout change, and all new fixtures and finishes.
Summer 2022 – Mount Café Courtyard Project
Exterior renovation to create new exterior courtyard space, including demo and removal of existing concrete and steel structures, installation of concrete and stone walkways, custom built steel and wood benches, wooden slat fencing with green-wall sections for climbing plants, and new landscaping. Work also includes installation of landscape irrigation systems, low voltage pathway lighting, and exterior power and USB charging outlets.
Summer 2013 – Mount Science Wing
MidAtlantic’s 27,000 SF renovation transformed the existing two-story science wing into state-of-the-art laboratories and classrooms. Outdated classroom spaces were completely demolished and replaced with modern ceiling systems, upgraded lighting, and new laboratory workstations throughout. A new four-pipe chiller system with unit ventilators replaced the old boiler heat system, delivering enhanced air conditioning and energy efficiency. Completed in just 10 weeks during summer recess, the project was successfully delivered in time for the start of the school year.


