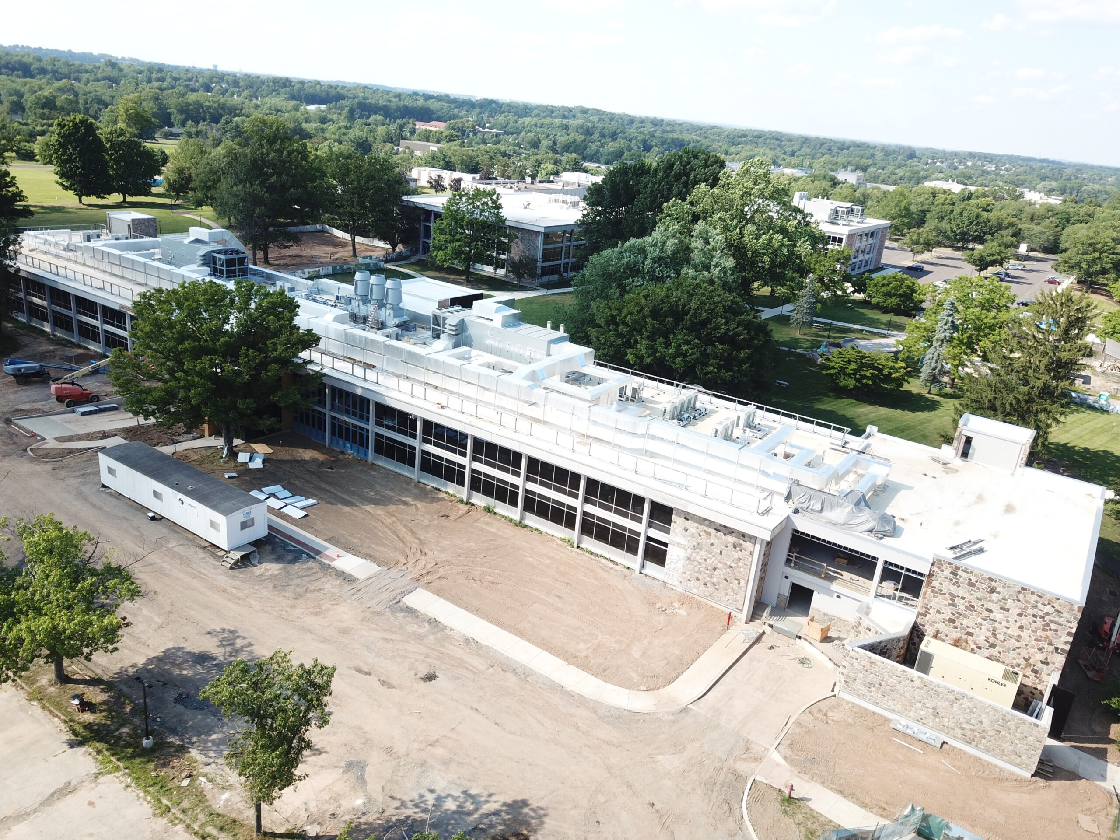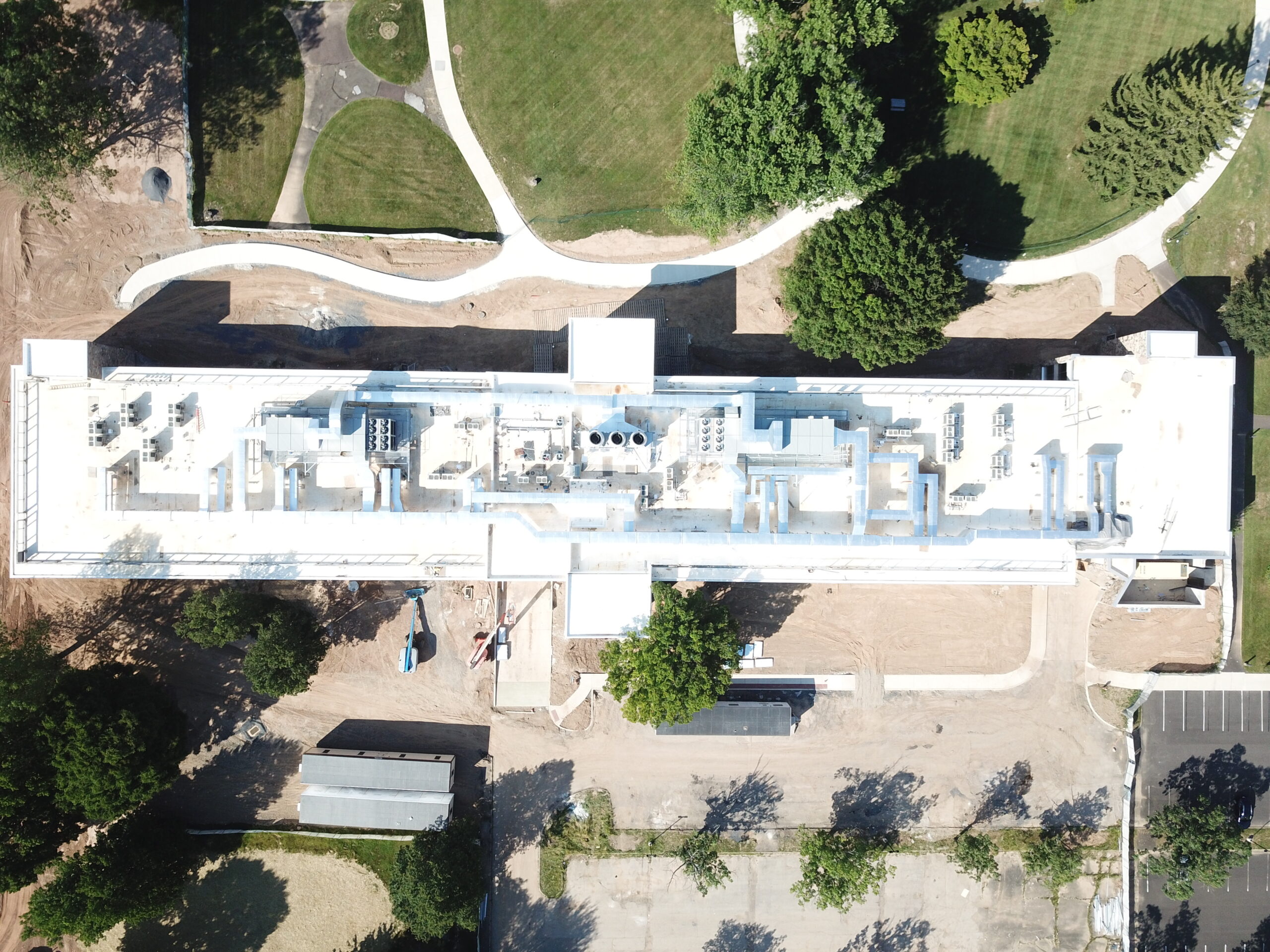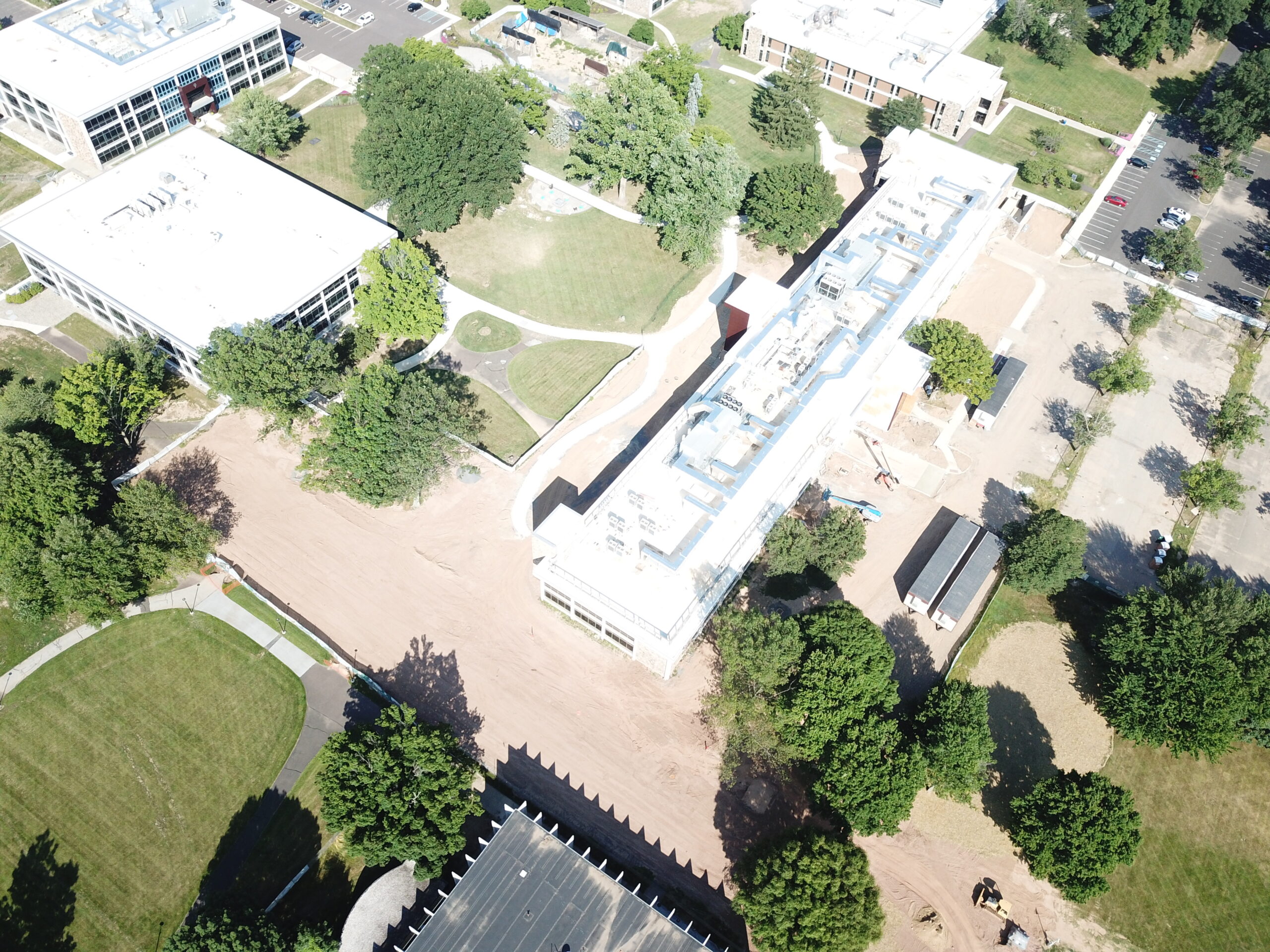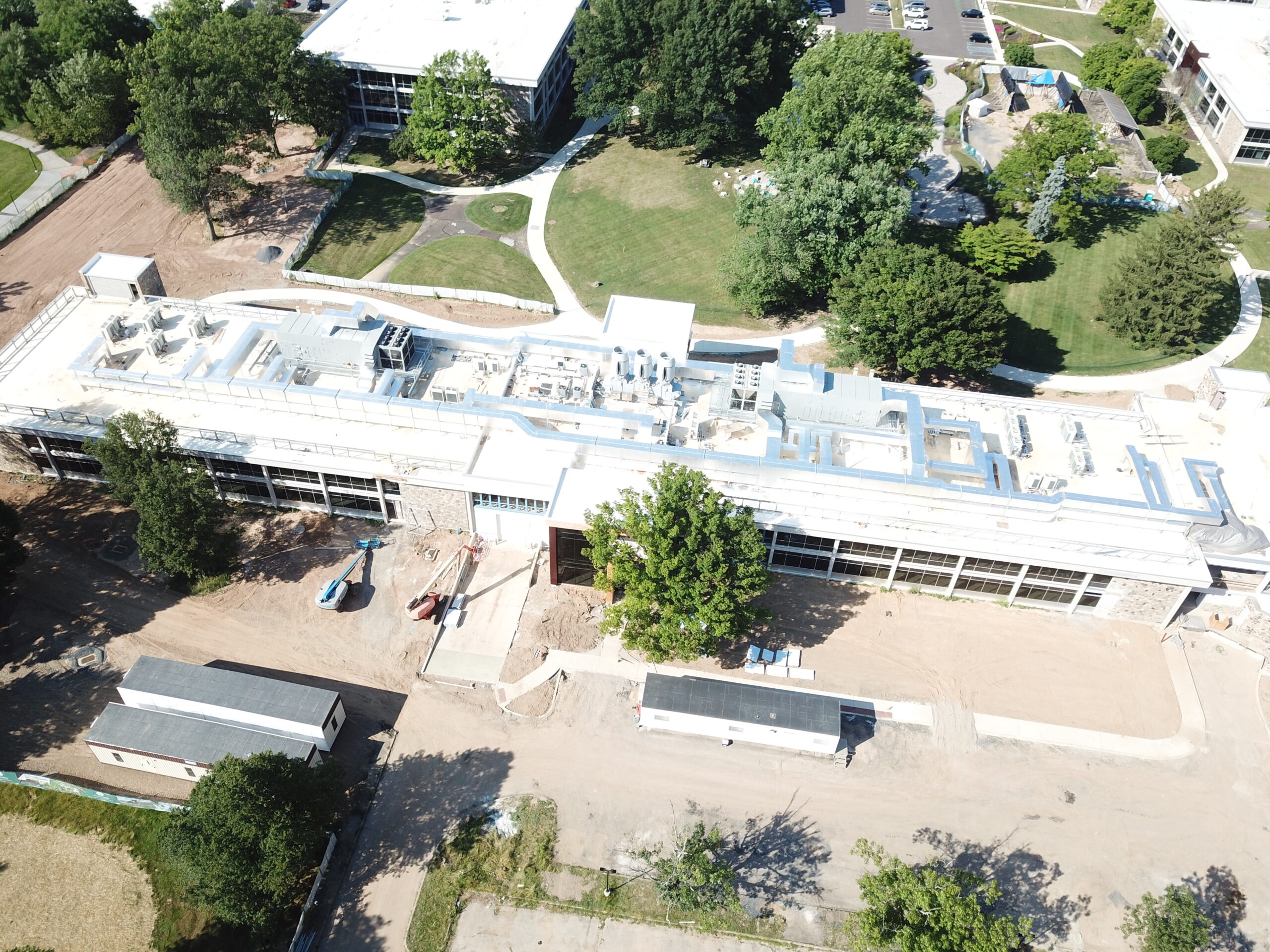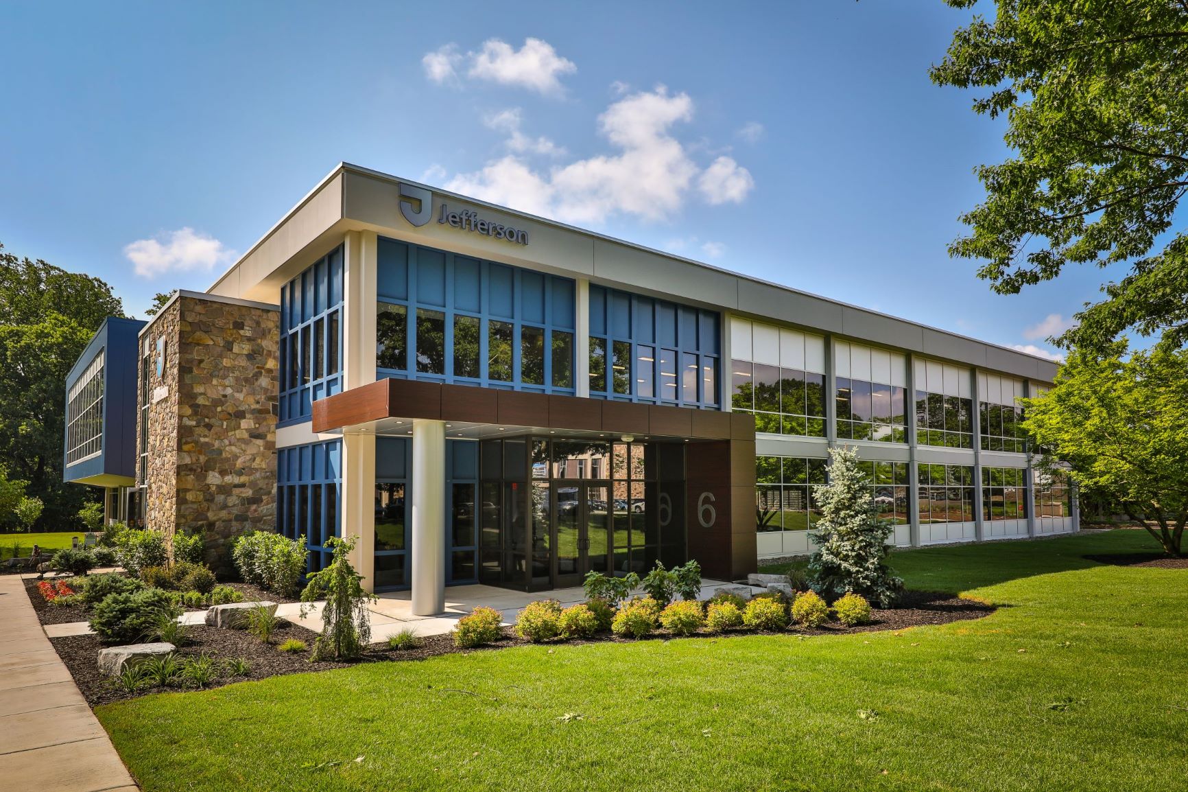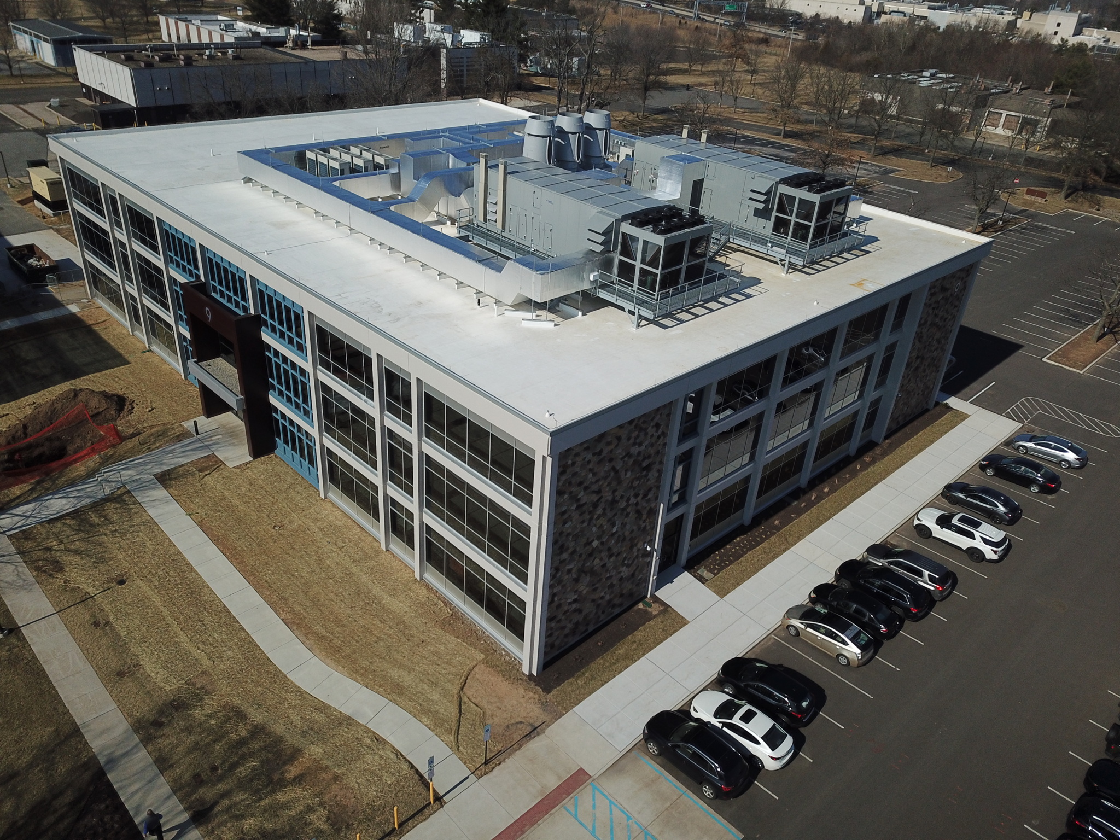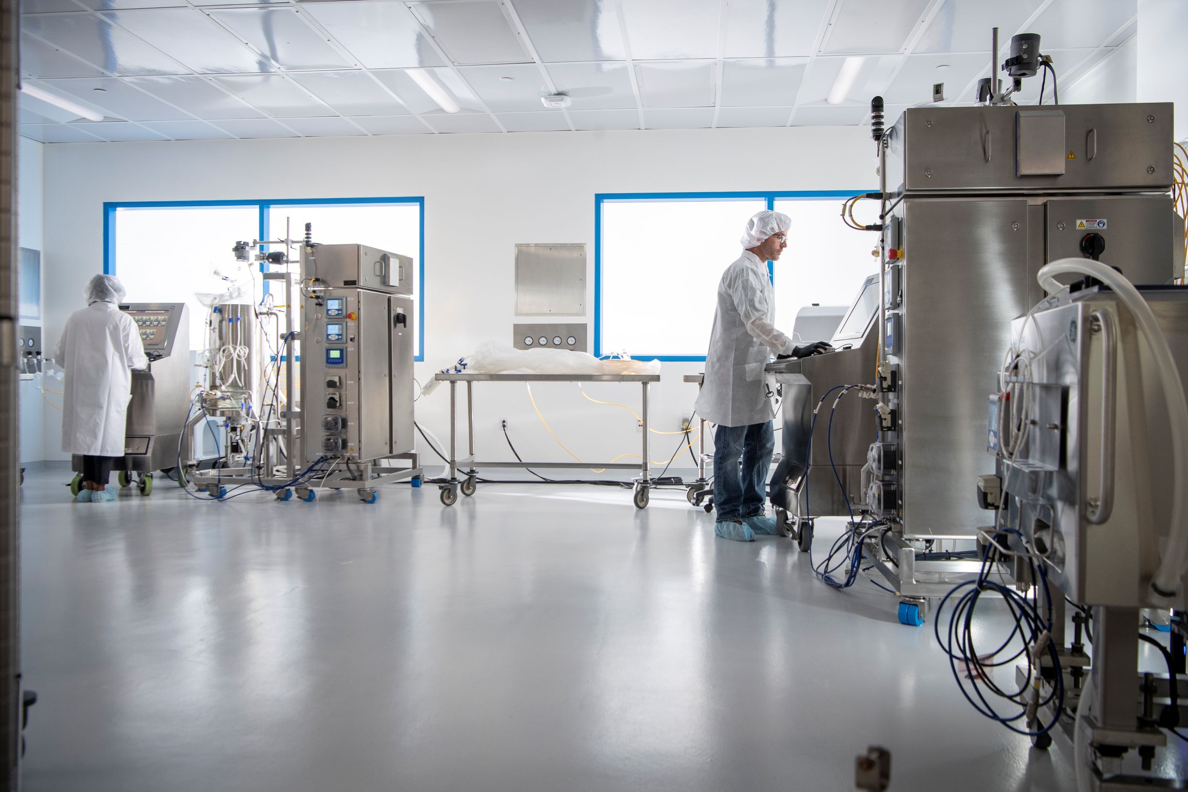Location
272 Norristown Road
Lower Gwynedd, PA 19002
Completion
Summer 2022
Market
Laboratory/Life Sciences
Scope
Laboratory Speculative Space
Core & Shell Improvements
Partners
MRA Group
Spring House Innovation Park
RHJ Associates, P.C.
STV, Inc. – MEP Engineering


