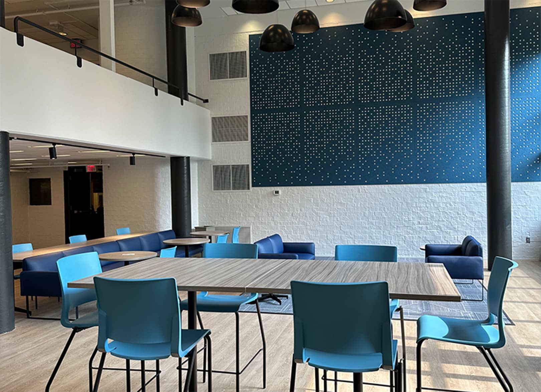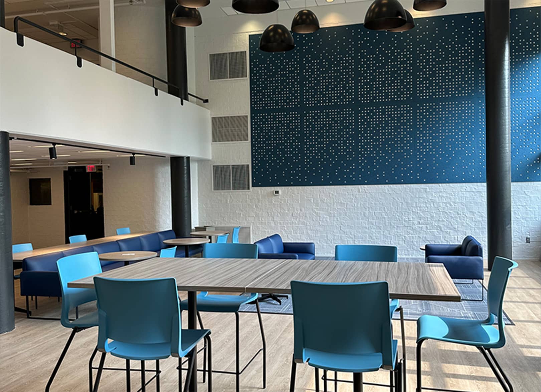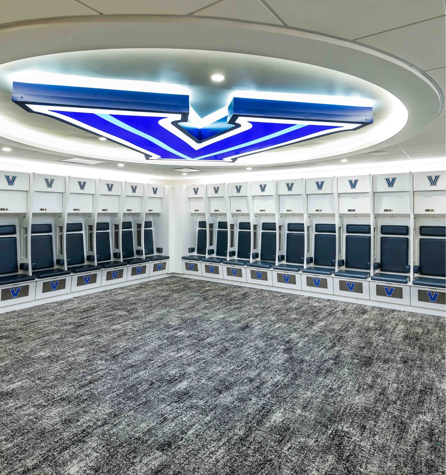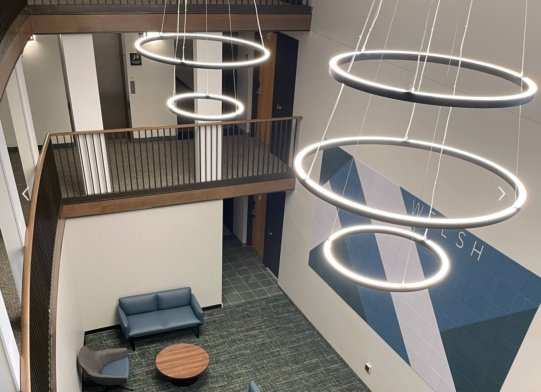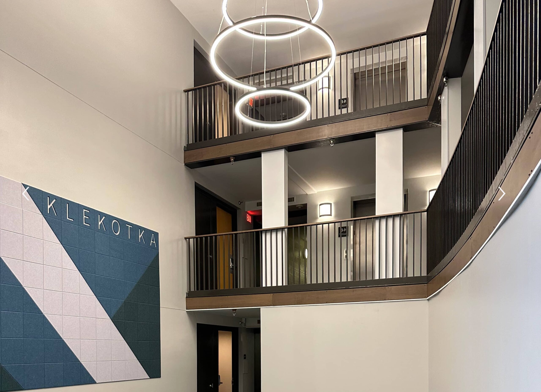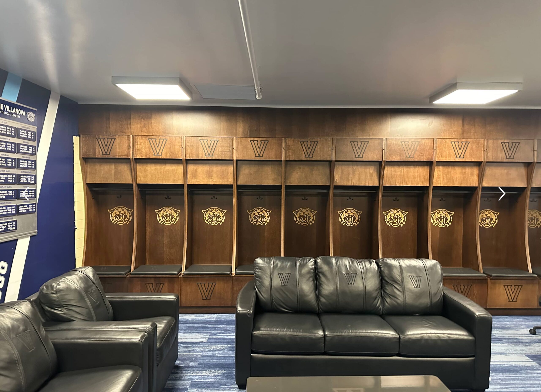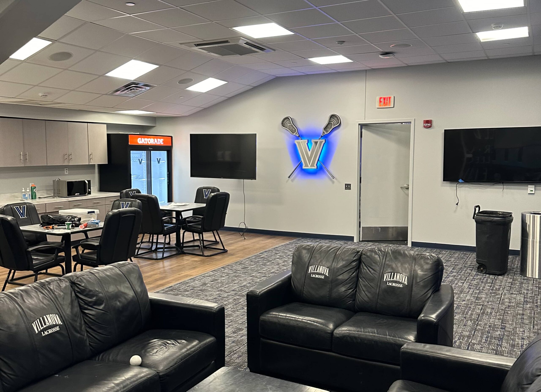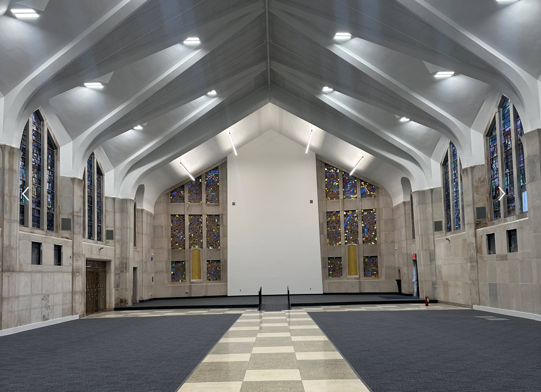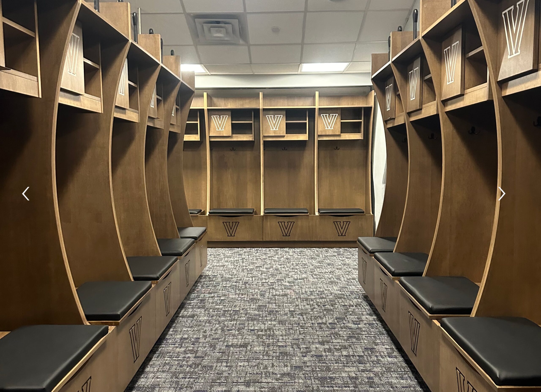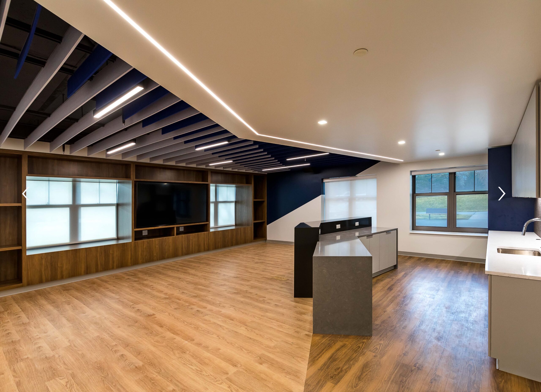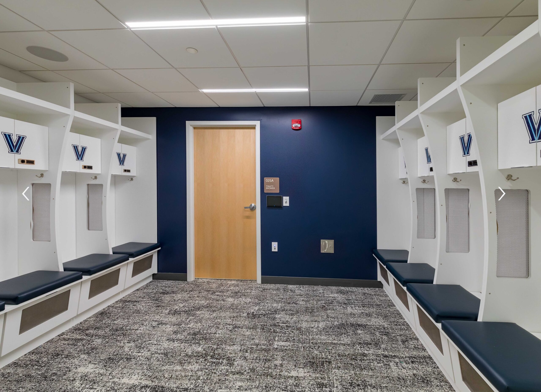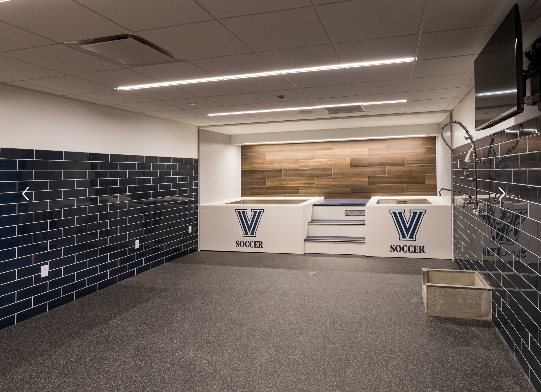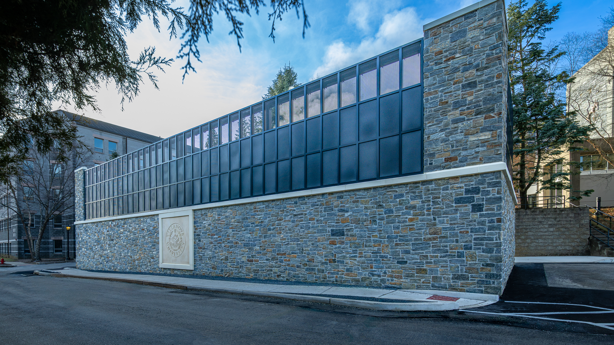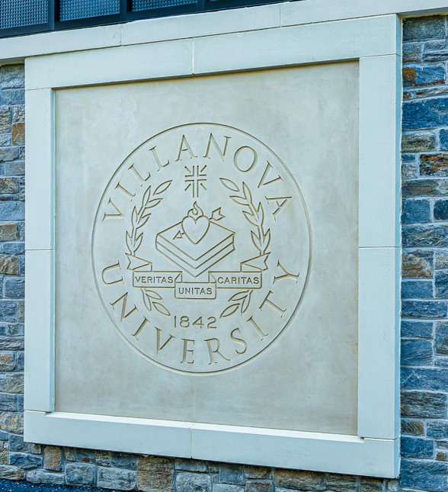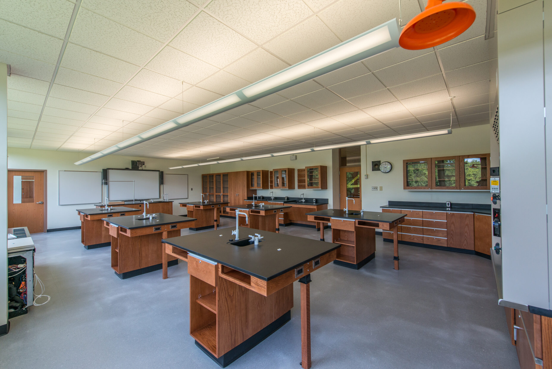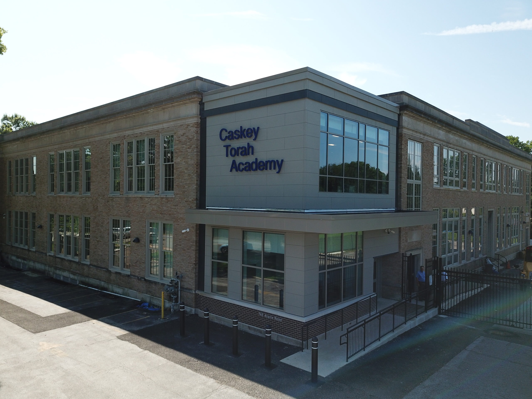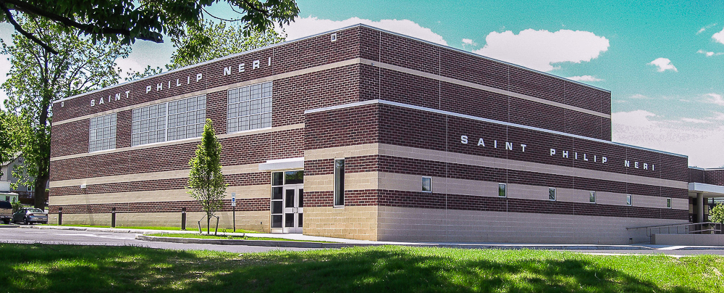Location
800 E. Lancaster Ave.
Villanova, PA 19085
Completion
2021 to present
Market
Education
Scope
Facility Infrastructure and Renovation Projects
Partners
Blackney Hayes Architects
D2 Groups
Meyer Design Inc.
P-Squared Engineering
AEC Engineers
MG Architects
Entech Engineers
Villanova Public Space Improvements
South Campus Dorm Lounges Renovations
Included upgrading room finishes, lighting fixtures, and bathroom finishes and fixtures for the student lounges within four dormitory buildings. Each lounge is approximately 900 SF. These buildings included St. Monica Hall, St. Katherine Hall, Caughlin Hall, and McGuire Hall.
West Campus Dorm Lounges Renovations
Included converting the open foyers of four dormitory buildings into student lounges and renovation of the vestibules for each building. Each renovation was approximately 1,225 SF. The project included upgrading the finishes, lighting fixtures, constructing demising walls and vending machine alcoves, and custom wood capping for the 2nd and 3rd floor railings and beams. These buildings included Welsh Hall, Rudolph Hall, Moulden Hall, and Klekotka Hall.
Good Counsel Hall Lounge Renovation
Three floor, 3,950 SF of lounge and student common area renovations. This project included upgrading finishes and light fixtures.
Dougherty Hall Improvements
3,320 SF of hallway renovations and upgrades. This project included replacement of all doors and hardware, upgrading wall finishes, and relocating cash card machines to create a new lounge area for students.
Soccer Locker Room Renovations
3,800 SF renovation the Men’s, Women’s, and two Coach’s locker rooms at Farley Hall. This project included upgrading the bathroom and shower finishes and fixtures, upgraded locker room finishes, new lockers with integrated electrical outlets, upgraded back-of-the-house facilities to include the laundry room and equipment room, a new Training Room with state-of-the-art soaking tubs, and upgraded mechanical systems. In addition to updating the locker rooms, this project included renovations to the soccer conference room, team lounge, and break room with a kitchenette—all featuring new finishes, baffle ceilings, and custom millwork.
Villanova St. Mary’s Chapel Renovation
Transformed the historic St. Mary’s Chapel into a modern 10,000 SF bookstore through an extensive renovation and adaptive reuse project. The project involved removing the original altar and pews and replacing them with 2,250 SF of concrete floor infills, creating a versatile, retail-ready space. Upgraded finishes, along with the meticulous refurbishment of the stained-glass windows, enhanced the building’s historic character while providing a contemporary touch. Additionally, significant upgrades were made to the mechanical systems to improve performance and efficiency. Exterior enhancements included a new ADA-compliant ramp at the rear entrance, expanded parking with enhanced site lighting, and newly constructed sidewalks leading to the main entrance, ensuring a welcoming and accessible environment for all visitors.
Villanova Men’s and Women’s Lacrosse Locker Room Renovations
Located within Villanova Stadium, the project involved upgrading both the Men’s and Women’s Lacrosse locker rooms by installing new finishes, revitalizing team areas, and outfitting custom lockers with integrated power features.
Villanova Mendel Hall Cooling Tower Enclosure - 2024
MidAtlantic was tasked with enclosing an existing cooling tower at Villanova University’s Mendel Hall to seamlessly integrate the structure into the campus’s iconic architectural style. The project addressed both functionality and aesthetics, creating a 22-foot-tall enclosure that wrapped around three sides of the cooling tower. The structure required extensive cast-in-place foundations and walls, reaching depths of up to 8 feet below ground, and a robust structural tube steel frame engineered to withstand significant wind loads.
The enclosure’s architectural finishes were crafted to reflect Villanova’s distinctive design standards. These included a stone veneer system consistent with the campus aesthetic, curtain wall with metal screening, cast stone capstones, and a precast concrete Villanova University seal prominently featured at the center of the wall. The result was a visually cohesive and functional addition that enhanced the campus environment while maintaining its signature style.


