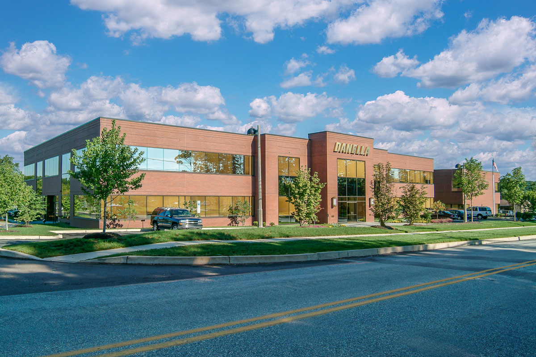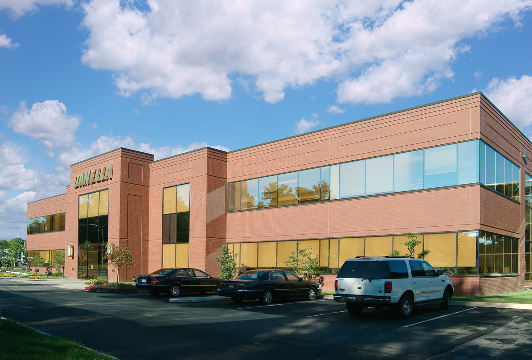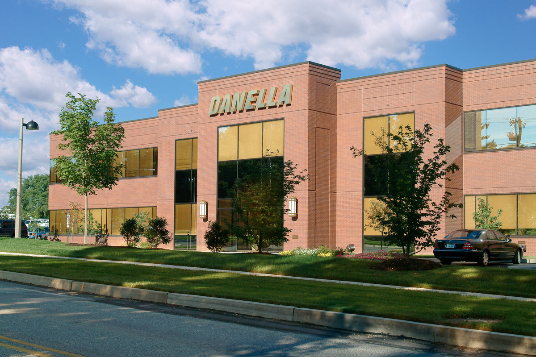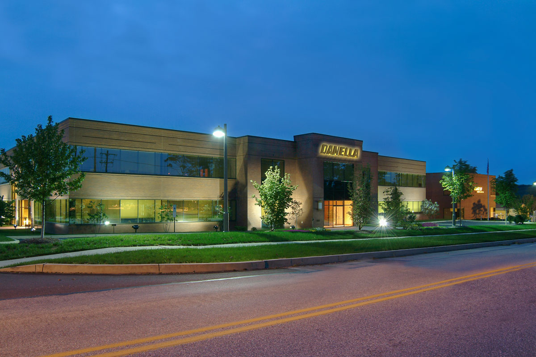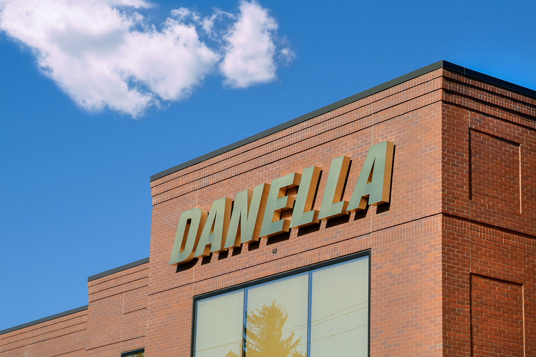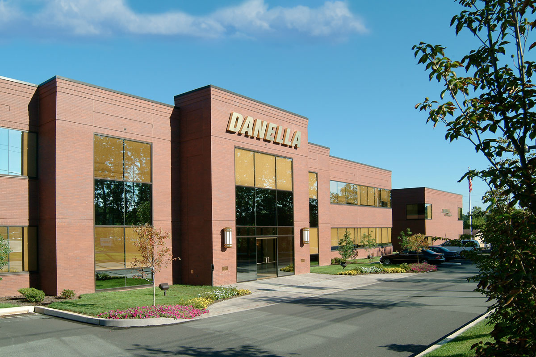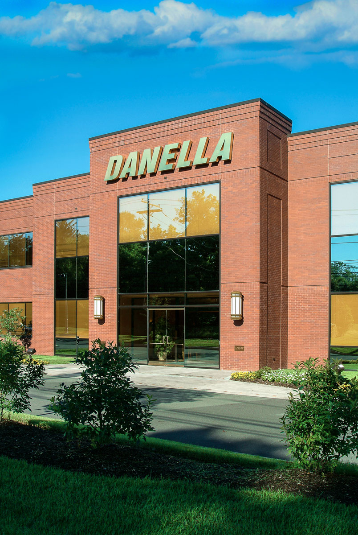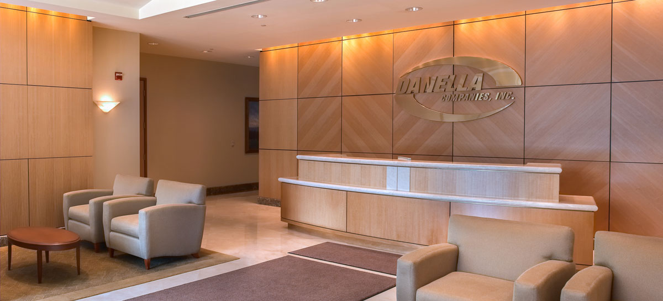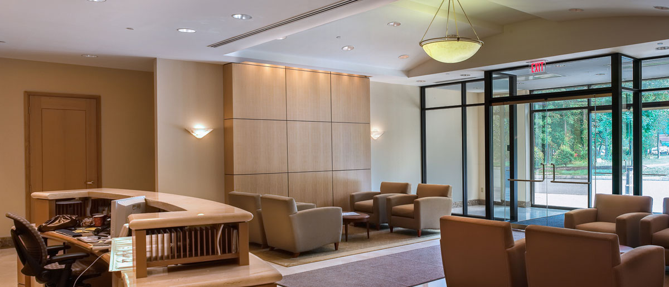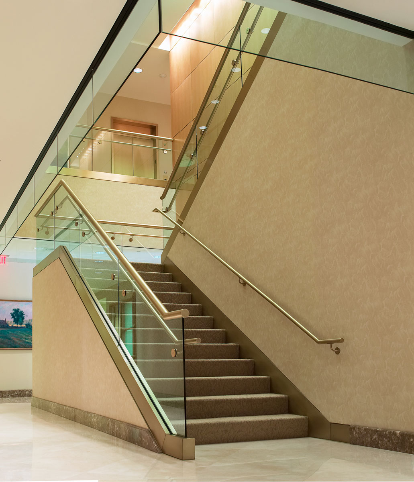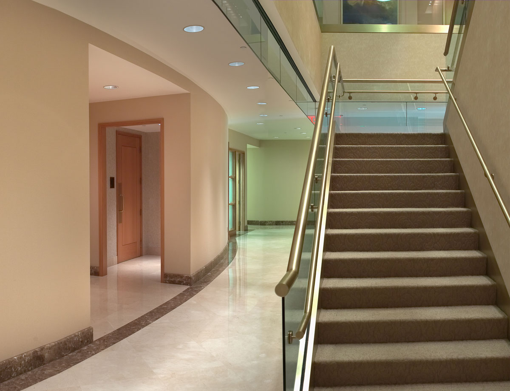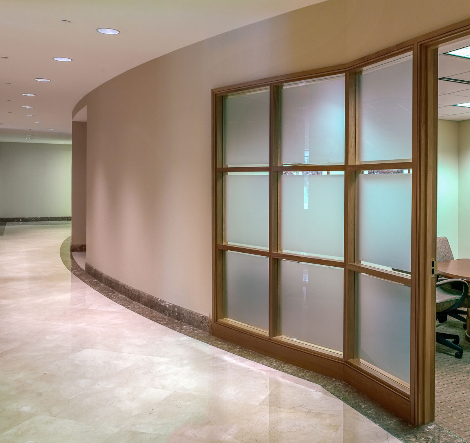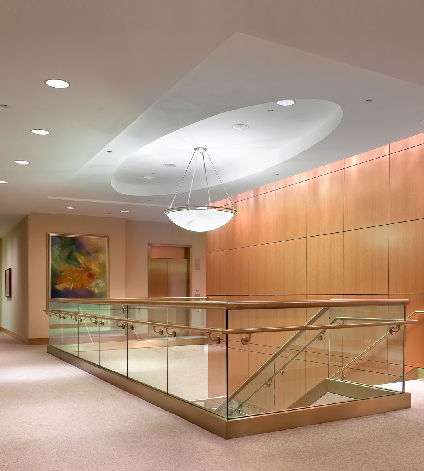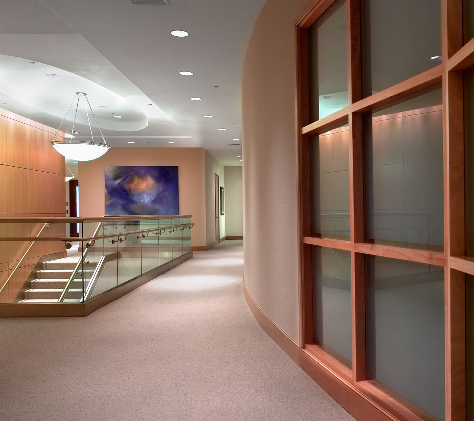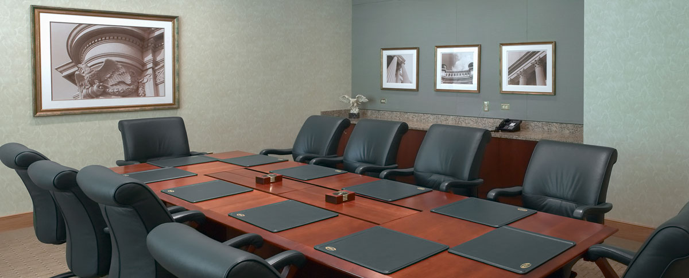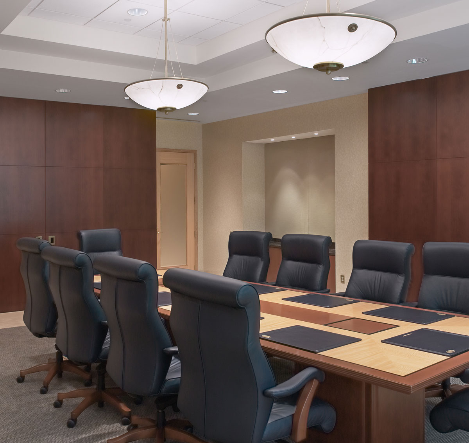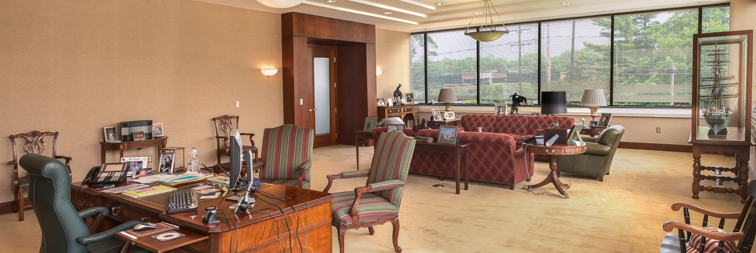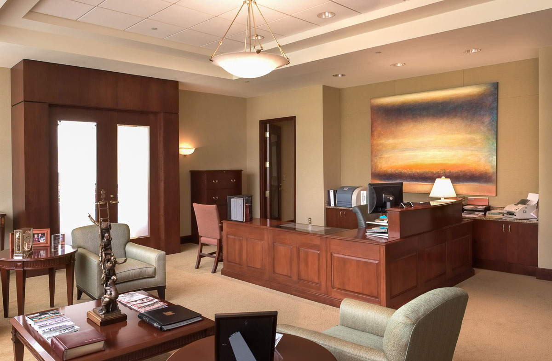Plymouth Meeting, PA
Danella Companies Corporate Headquarters
The 48,000 SF Class A office building and corporate headquarters was constructed for the Danella Group of Companies. The exterior facade utilized conventional masonry with bronze accented ribbon windows and curtain wall areas. The base building included a building automation system and an onsite emergency generator / UPS system to support all life safety and computer systems. Danella’s offices contained many high-end finishes, including an extensive cherry and anigre millwork package, an extensive light fixture package, an ornamental glass stairway, floor and wall finishes.
Photo Gallery
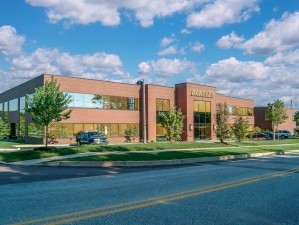
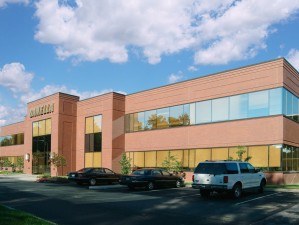
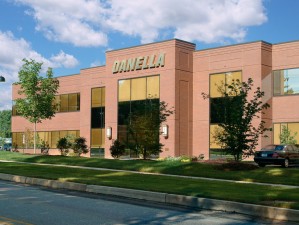
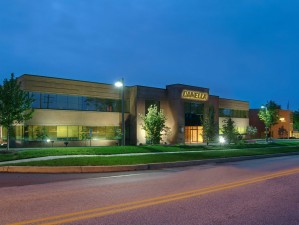

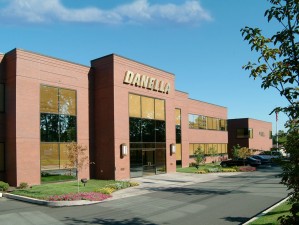
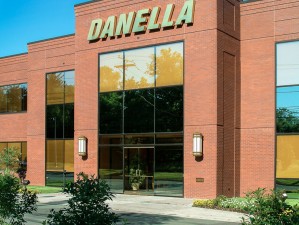
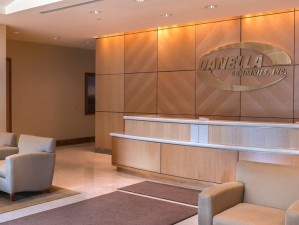
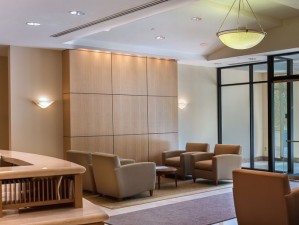
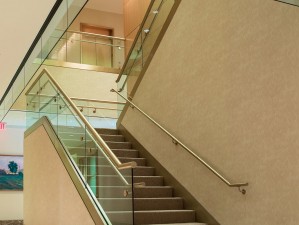
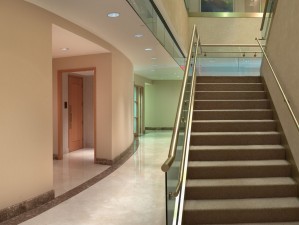
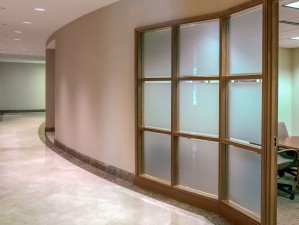
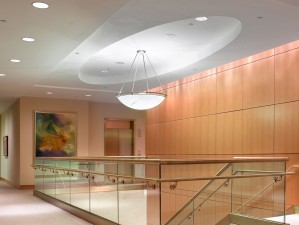
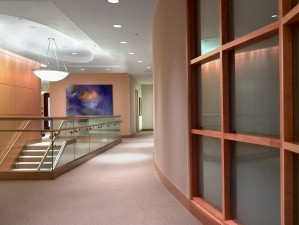


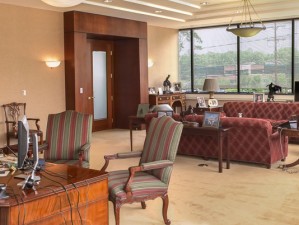
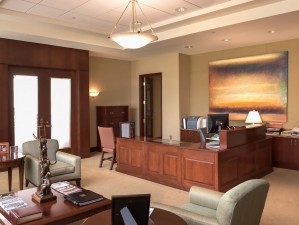
Project Details
Owner:
Danella OrganizationDesign Firms:
Blackney Hayes Architect for Base BuildingCollaborative Design, Inc. for Tenant Improvements
Construction Costs:
$4 Million Base Building$2 Million Tenant Improvements
Completed:
Late Fall 2003Other Office Buildings and Tenant Improvements Projects
- LINK Logistics
- Elevate Healthcare
- Miami International Holdings (MIAX)
- Jefferson Institute of Bioprocessing TI @ SHIP6
- 980 Jolly Road – Core & Shell
- 518 East Township Line Road
- Lincoln Investment Planning Renovations
- 510 East Township Line Road
- Creekside Office Building
- PRA Health Sciences – Hillcrest III
- Hillcrest III Office Building and Site Development
- Annodyne Tenant Improvement
- Ellis Preserve Building 1
- 1000 Continental Boulevard: Multiple Fit-outs
- 50 Monument Road: Multiple Fit-outs
- Wisler Pearlstine, LLP Tenant Improvements
- Danella Companies Corporate Headquarters
- Bentwood Executive Campus
