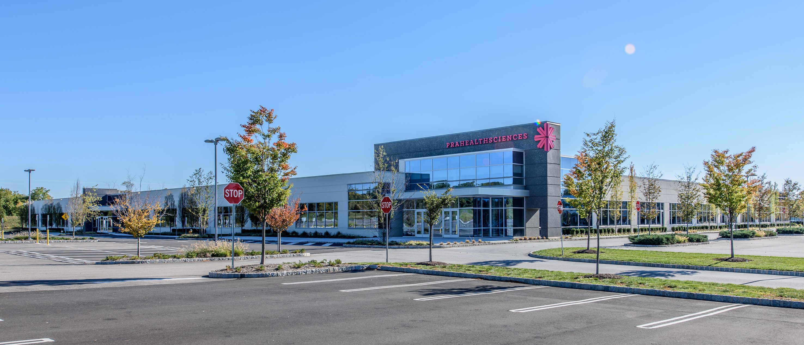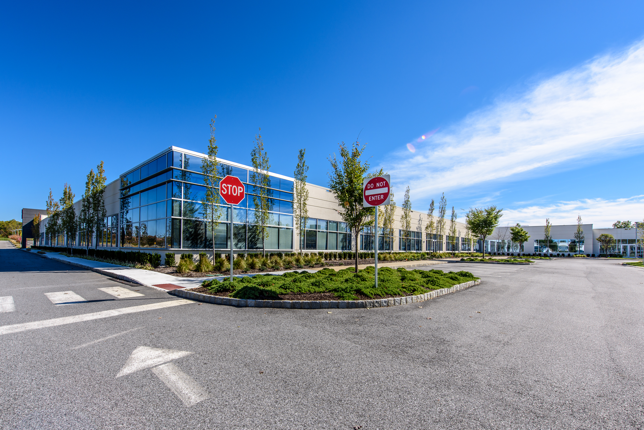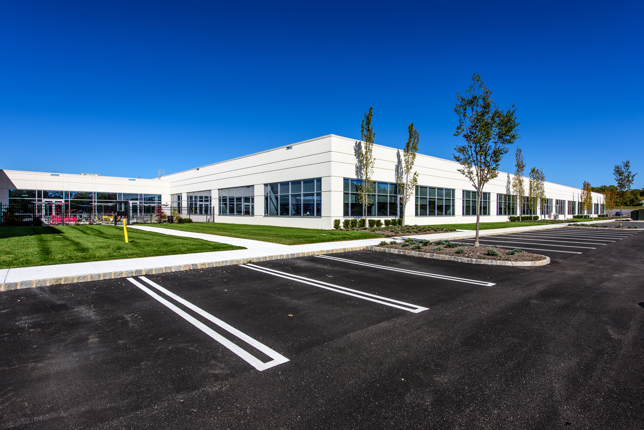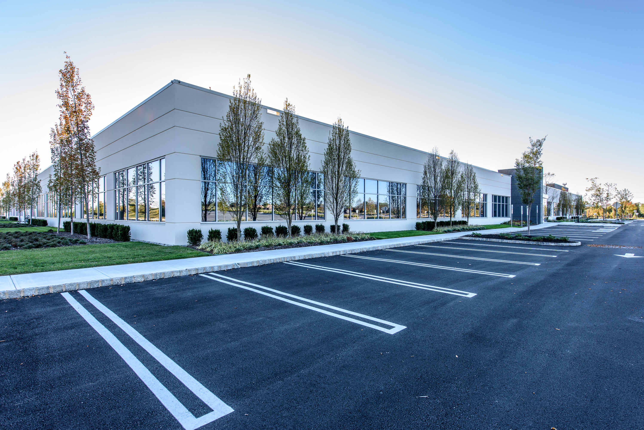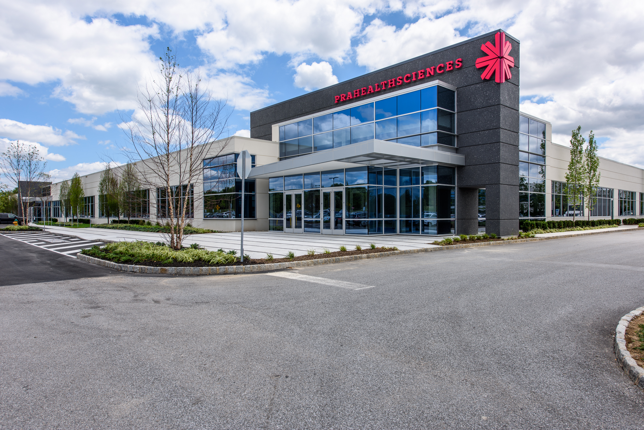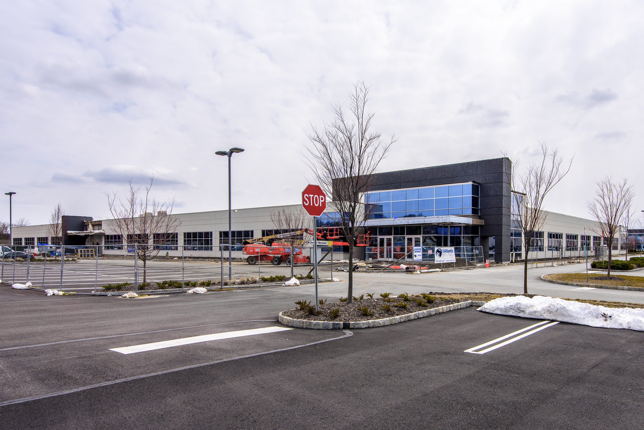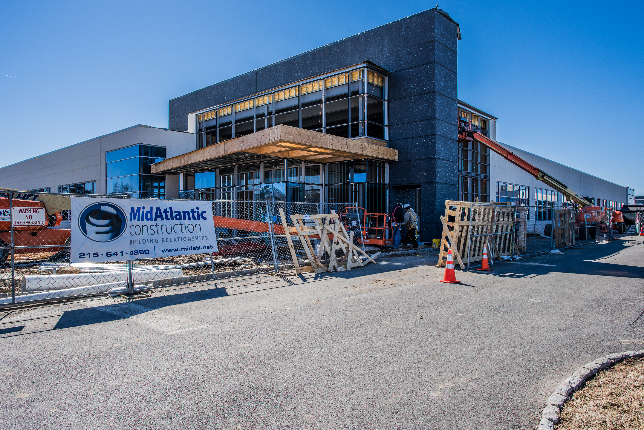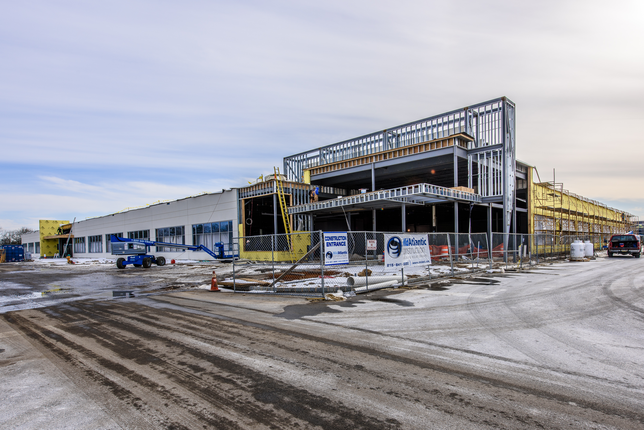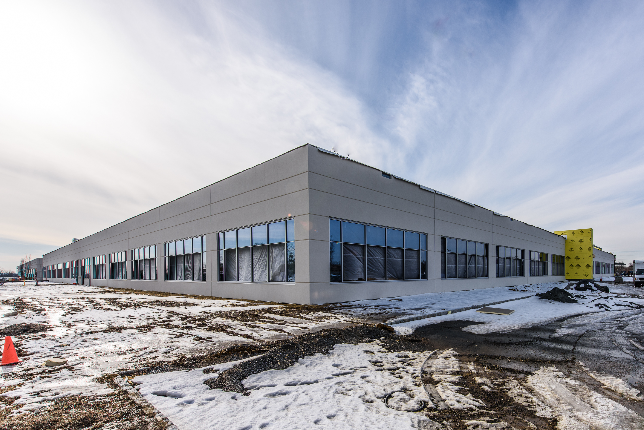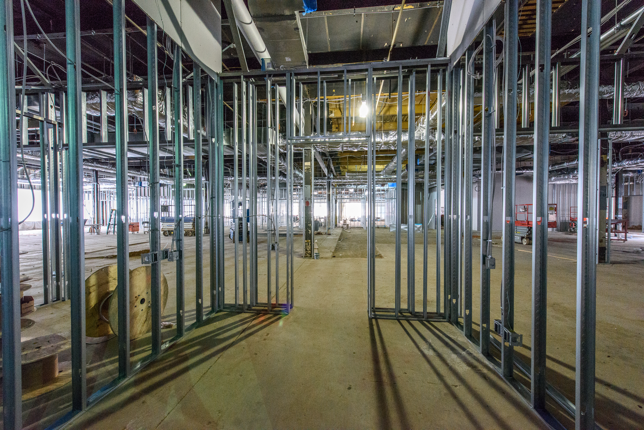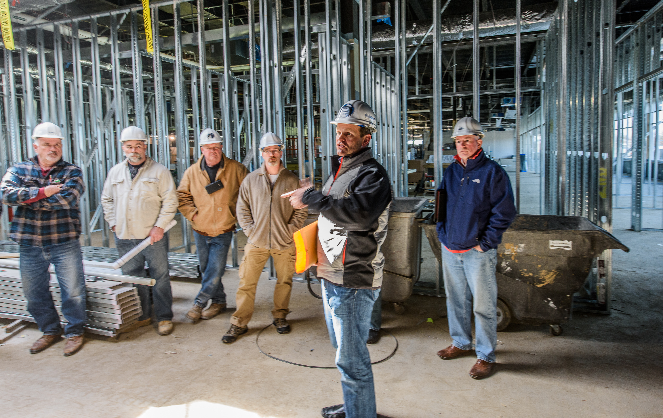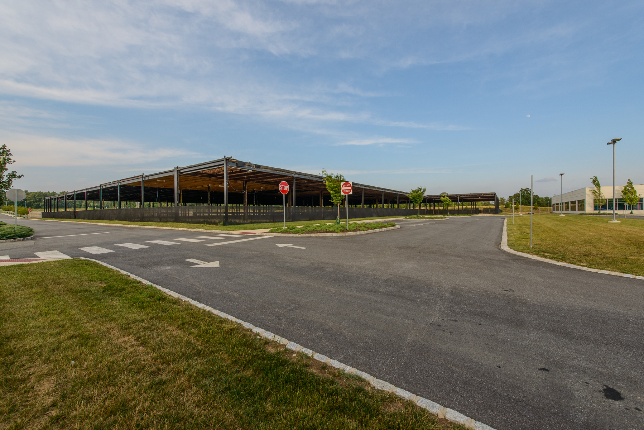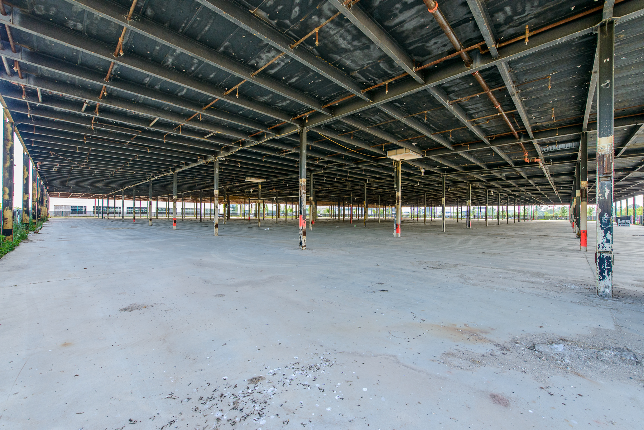Blue Bell, PA
Hillcrest III Office Building and Site Development
Conversion of a 142,000 SF single story steel skeleton into a new multi-tenant Class A commercial office building with core restrooms, demising partitions, and tenant suite entrances incorporated into the new facade. Project included complete façade construction and new building entries/vestibules. Project also included a 4,000 SF extension to connect to the completed Hillcrest II building.
Photo Gallery
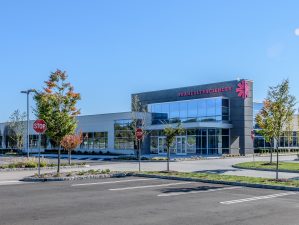
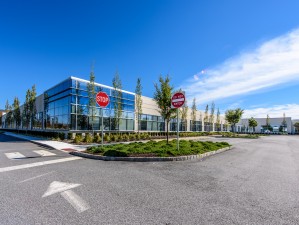
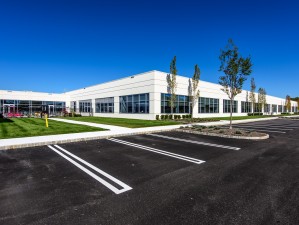
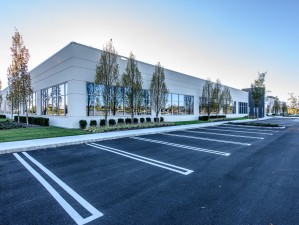
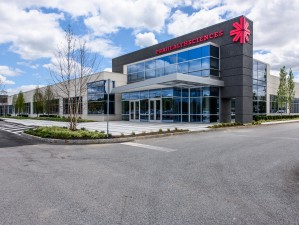
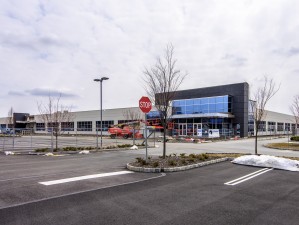
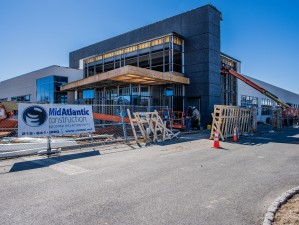
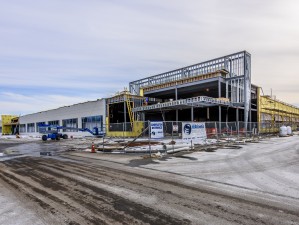

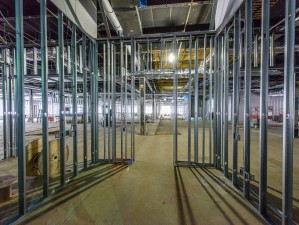
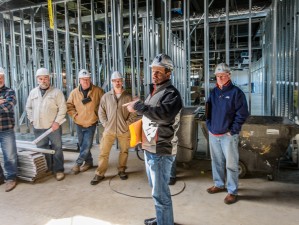
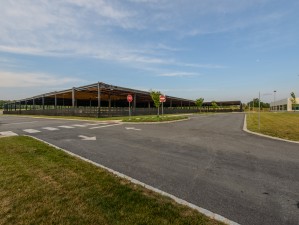
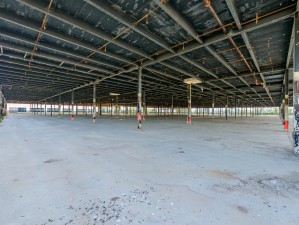
Project Details
Owner:
COPT Construction & Development Services, LLC6711 Columbia Gateway Drive, Suite 300
Columbia, MD 21046
Owner's Representative:
AEGIS Property Group1600 Market Street, Suite 1701
Philadelphia, PA 19103
Architect | Interior Designer:
Meyer Architects, Inc. | Meyer Design, Inc.227 East Lancaster Avenue
Ardmore, PA 19003
Civil Engineer:
Bohler Engineering1600 Manor Drive, Suite 200
Chalfont, PA 18914
Structural Engineer:
Bala Consulting Engineers443 South Gulph Road
King of Prussia, PA 19406
MEP Engineer:
Kupper Engineering Inc.101 Jackson Ave
Glenside, PA 19038
Completed:
Spring 2015Other Office Buildings and Tenant Improvements Projects
- LINK Logistics
- Elevate Healthcare
- Miami International Holdings (MIAX)
- Jefferson Institute of Bioprocessing TI @ SHIP6
- 980 Jolly Road – Core & Shell
- 518 East Township Line Road
- Lincoln Investment Planning Renovations
- 510 East Township Line Road
- Creekside Office Building
- PRA Health Sciences – Hillcrest III
- Hillcrest III Office Building and Site Development
- Annodyne Tenant Improvement
- Ellis Preserve Building 1
- 1000 Continental Boulevard: Multiple Fit-outs
- 50 Monument Road: Multiple Fit-outs
- Wisler Pearlstine, LLP Tenant Improvements
- Danella Companies Corporate Headquarters
- Bentwood Executive Campus
