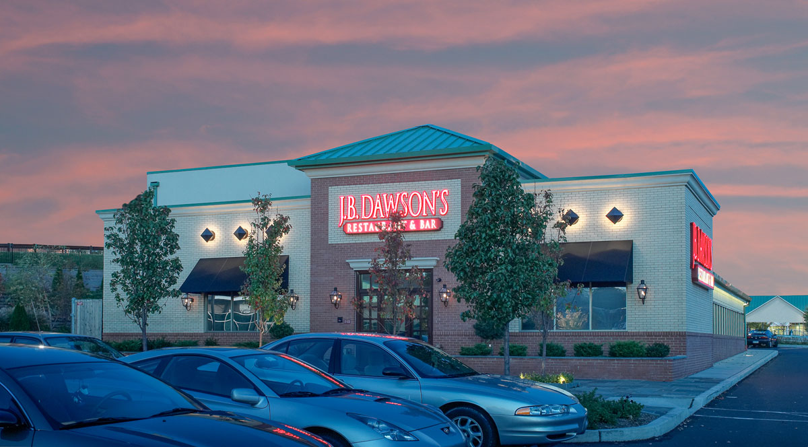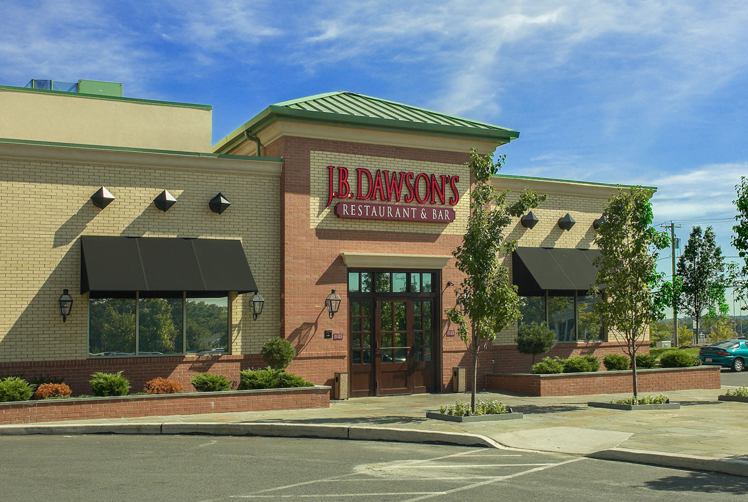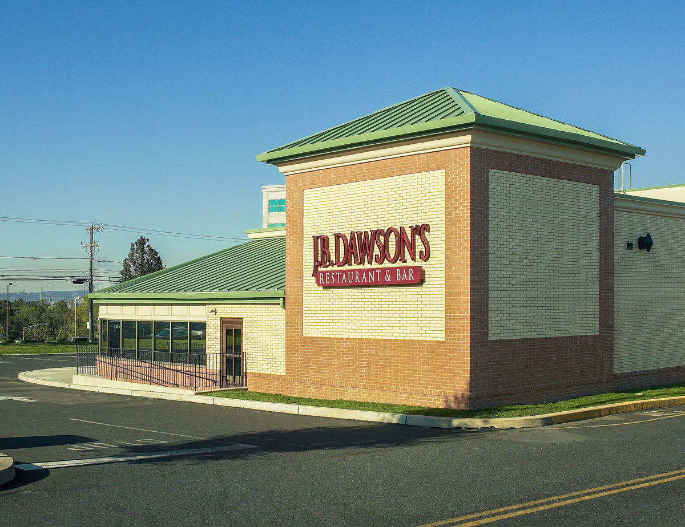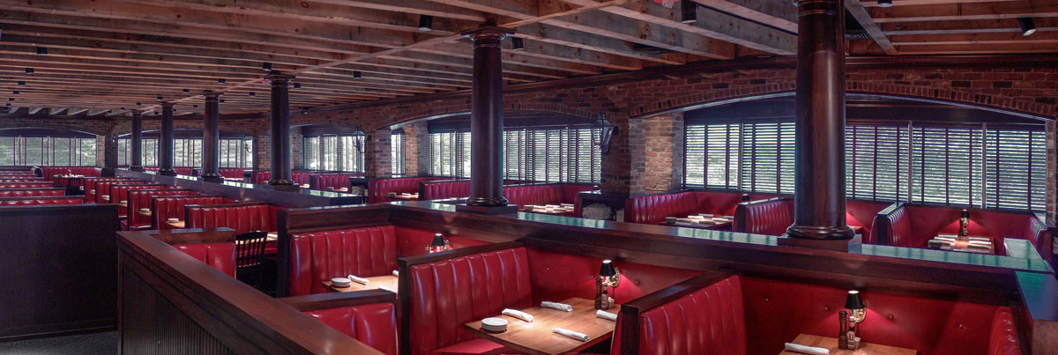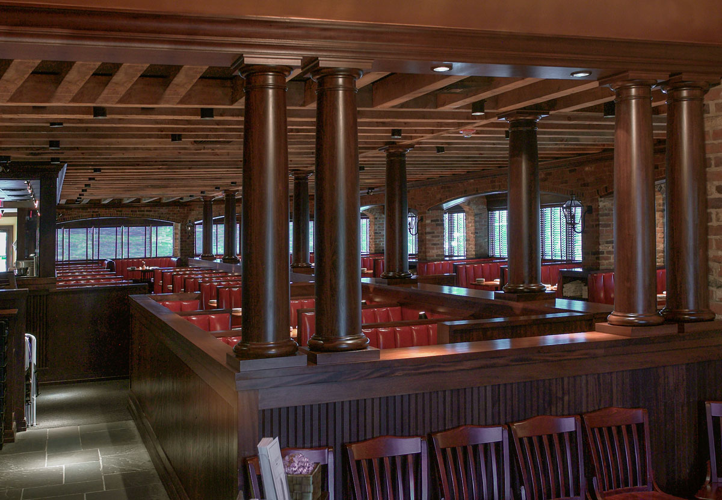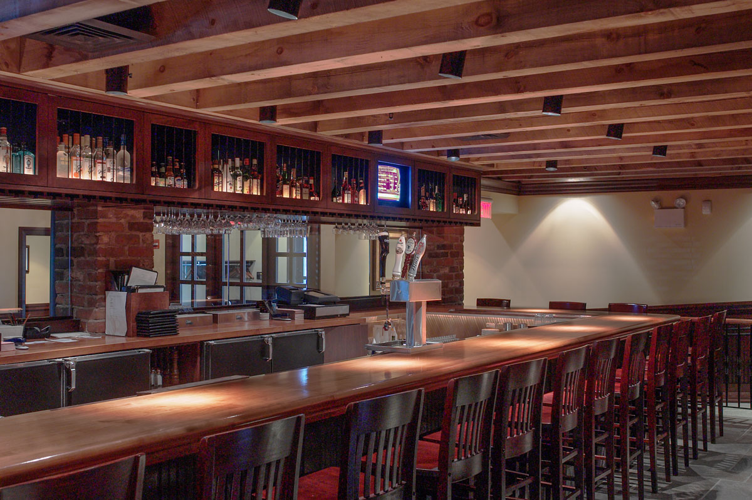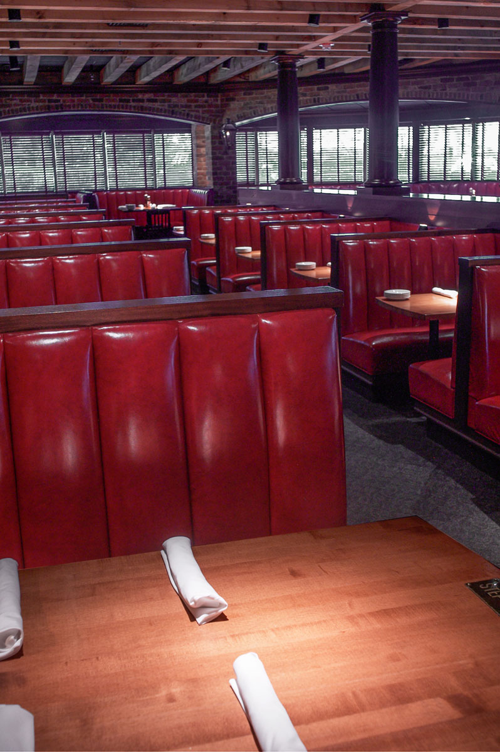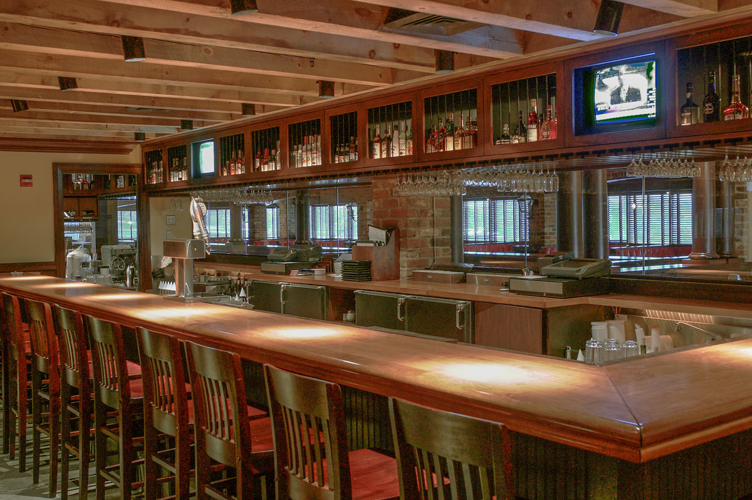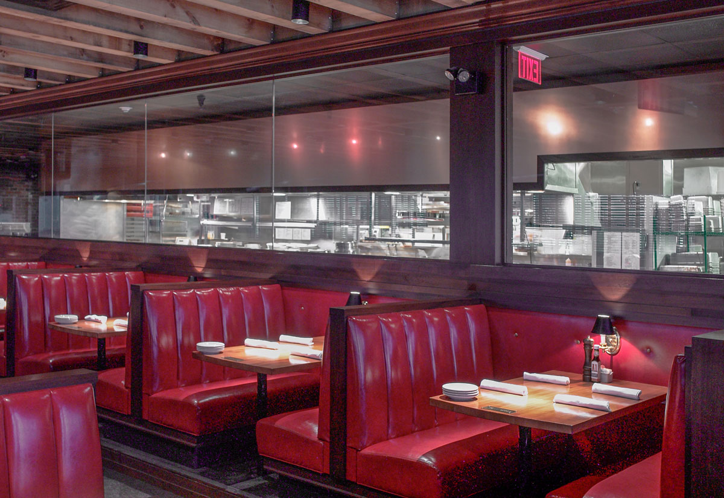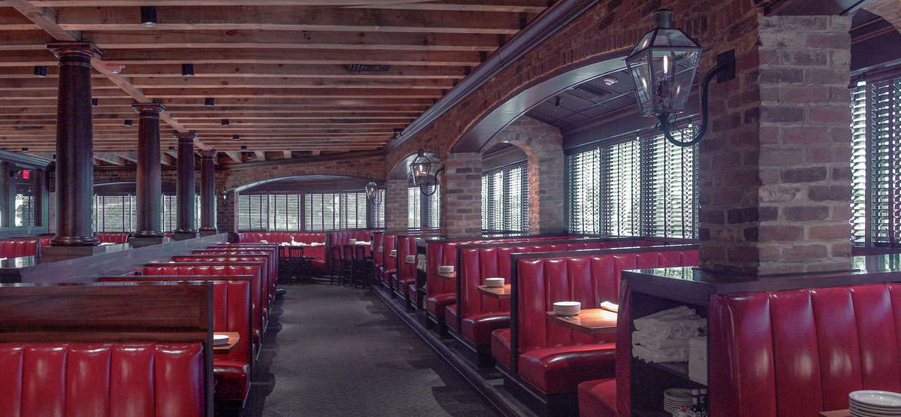Various Locations
J.B. Dawson’s Restaurants
Construction of a new 6,600 SF restaurant with complete site improvements located at a large retail center. The chain’s national design standards required significant architectural elements to provide a warm, inviting feel to its customers. A post & beam exposed timber ceiling and mahogany trim lined the entire dining area. Custom carpet and seating booths, designed specifically for J.B. Dawson’s, further created a rich feel to the space. The project included a complete bar with a copper drink rail and custom display cabinets for wine storage. The large kitchen, which can be viewed from the dining area through a large glass wall with an ornamental copper soffit, had a crisp, efficient appearance and included complete fire protection and mechanical systems.
Photo Gallery
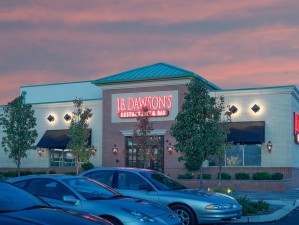
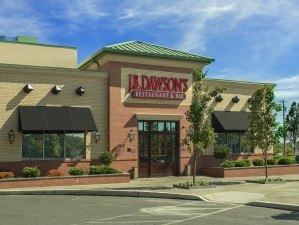
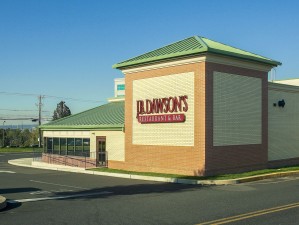
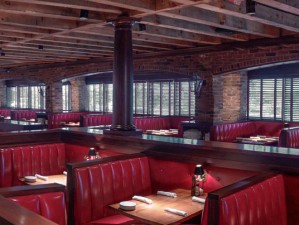
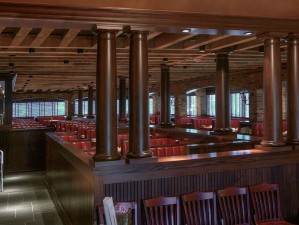
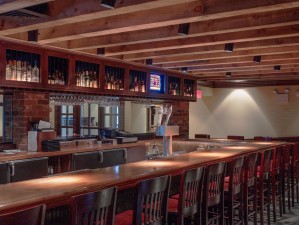
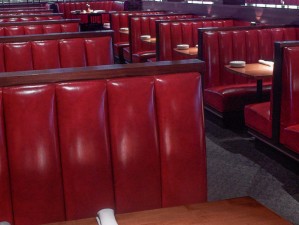
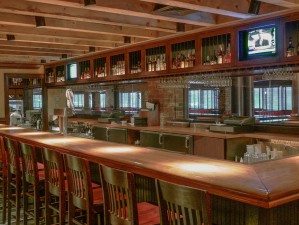
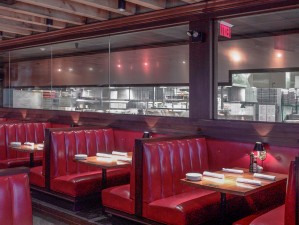
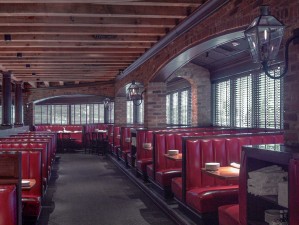
Project Details
Owner:
Select GrilleDesign Firms:
ArchitectraConstruction Costs:
Range between $1.3 to 1.7 MillionCompleted:
Plymouth Meeting, PA completed in 2001Drexel Hill, PA completed in 2003
