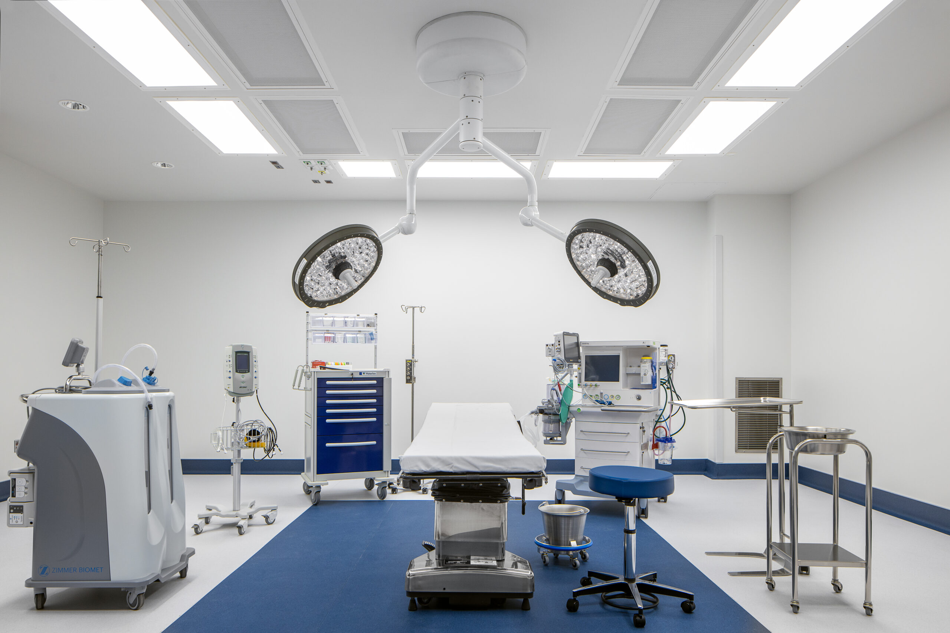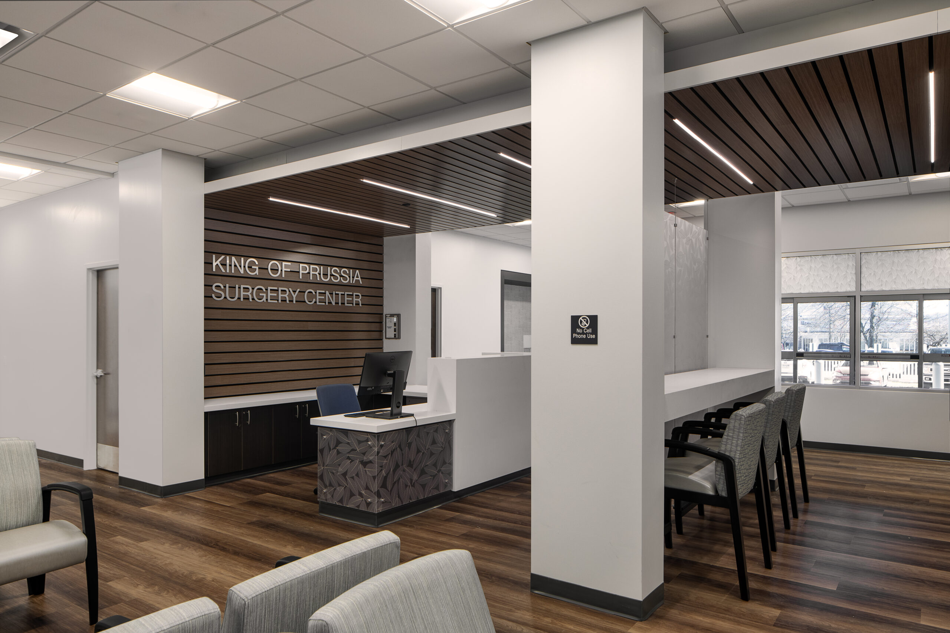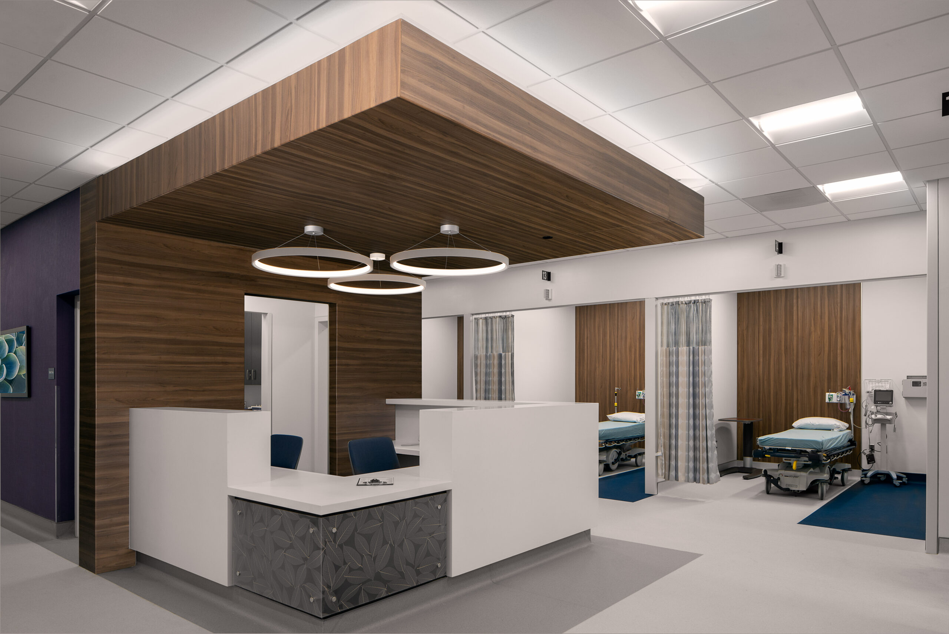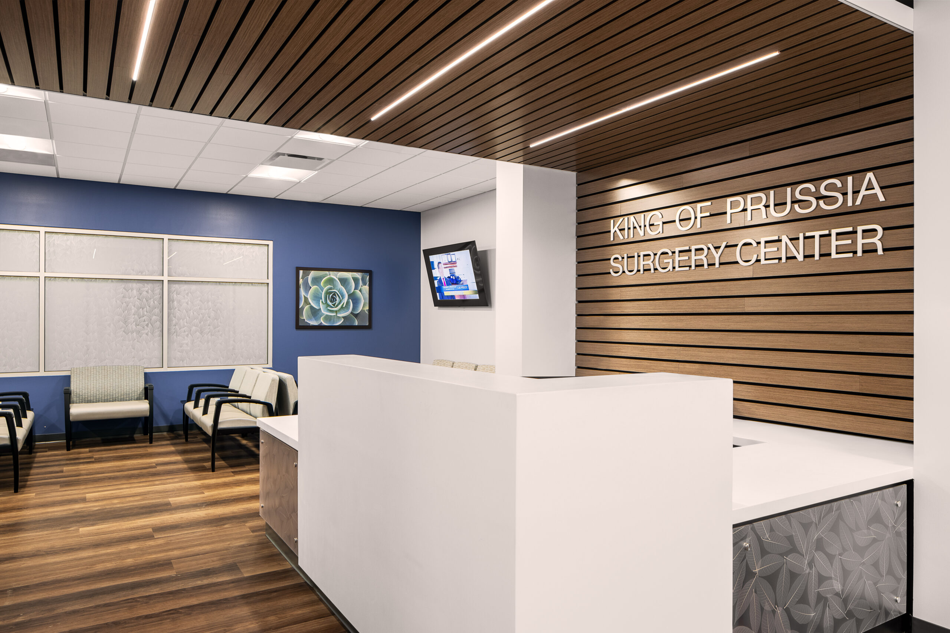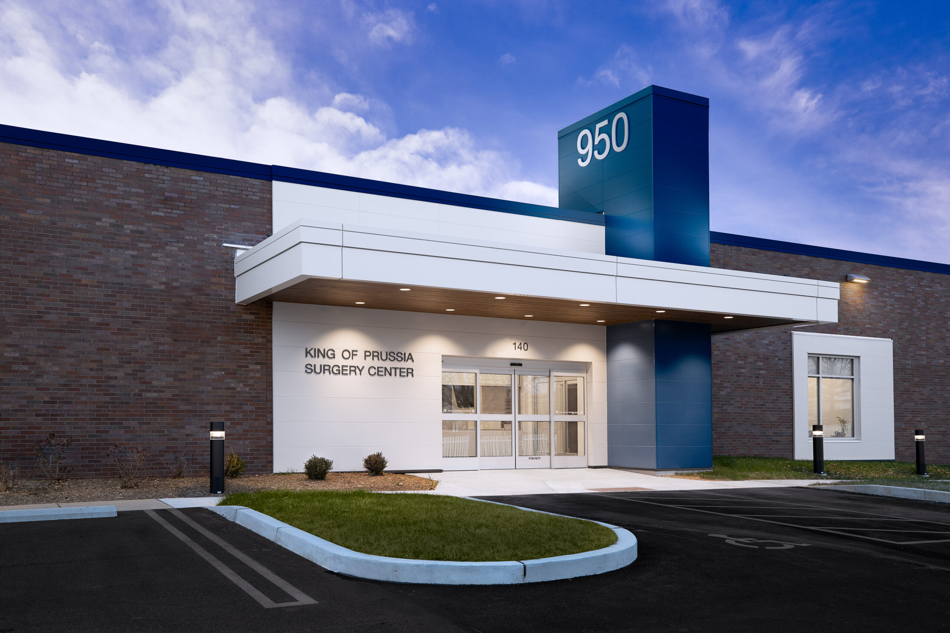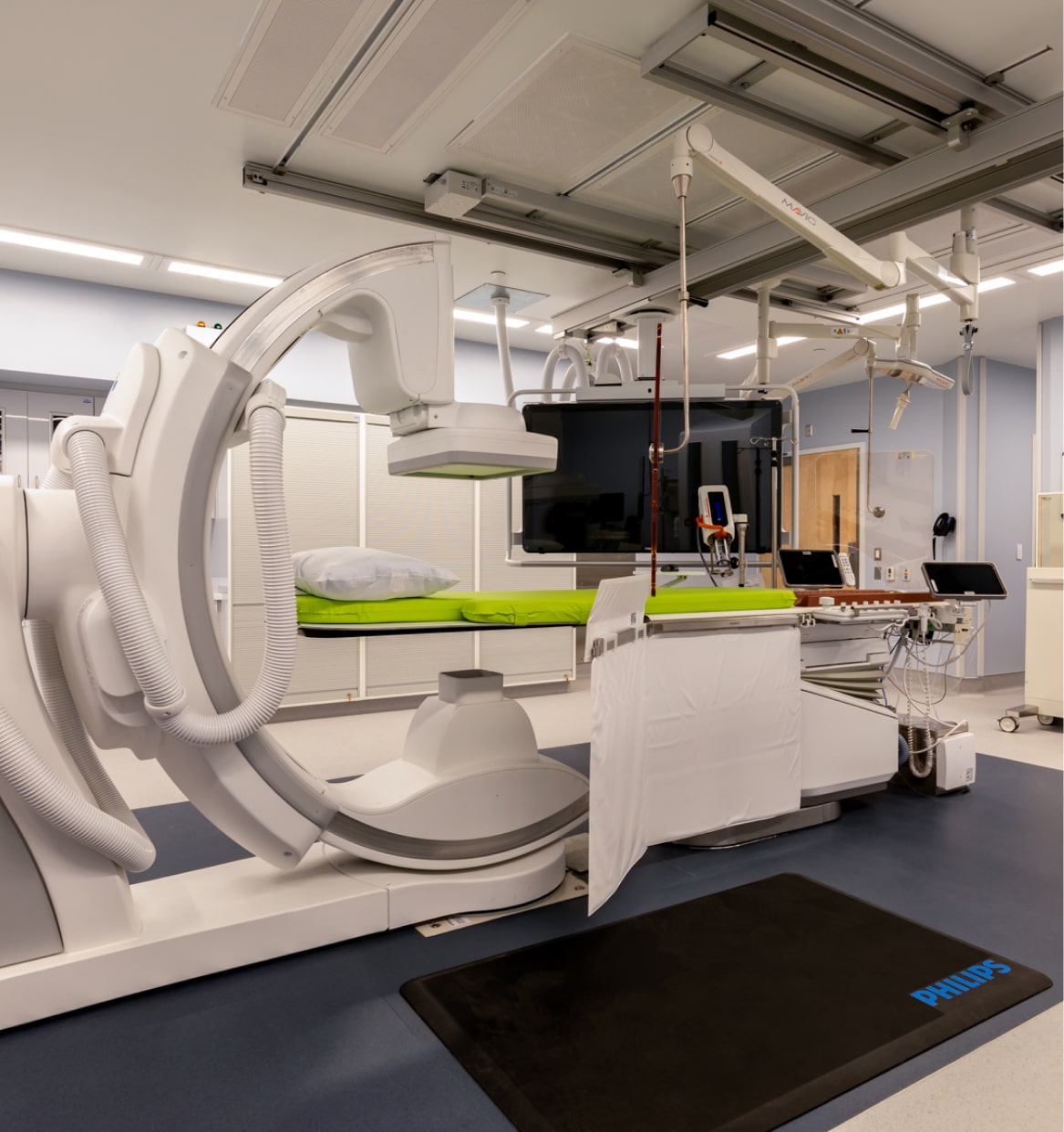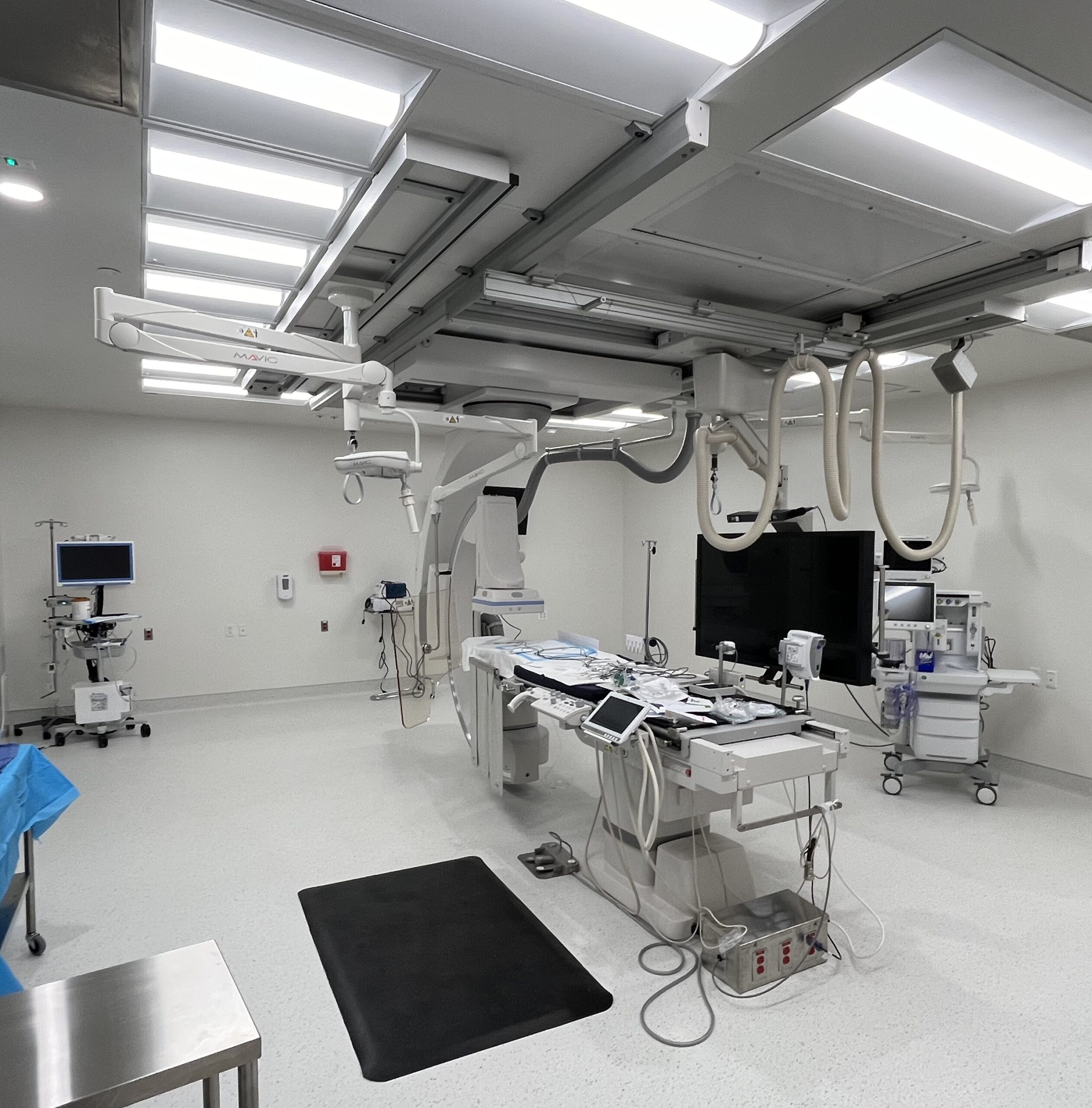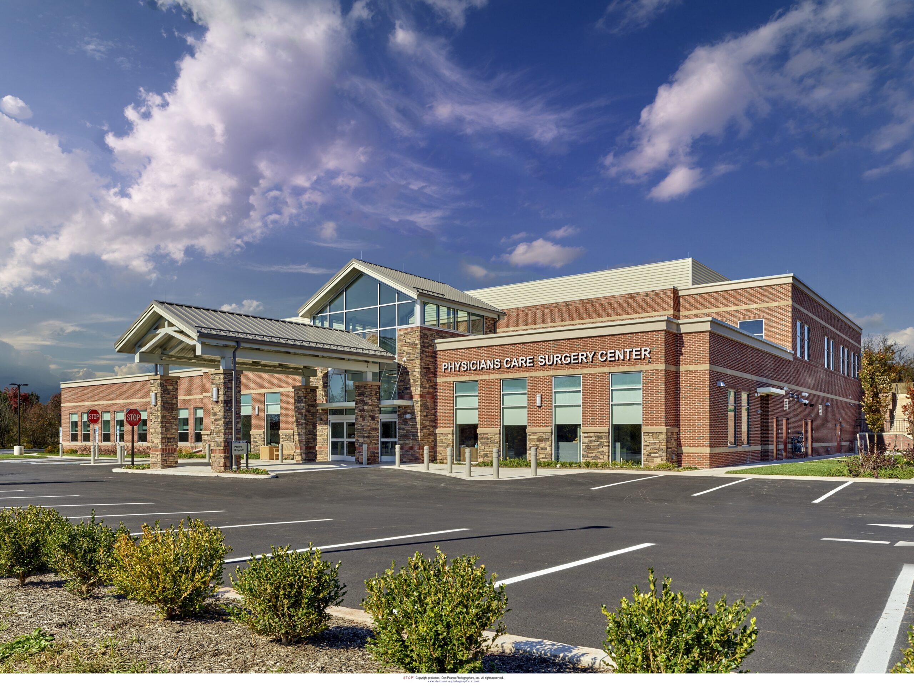Excellence beyond the scalpel
Location
950 Pulaski Drive
King of Prussia, PA 19406
Completion
Fall 2019
Market
Healthcare
Scope
Ambulatory Surgery Center
Partners
PHC Merion Holding, LLC
Wulff Architects, Inc.
Associated Engineering Consultants Incorporated (AEC)
Robert E. Blue Consulting Engineers


